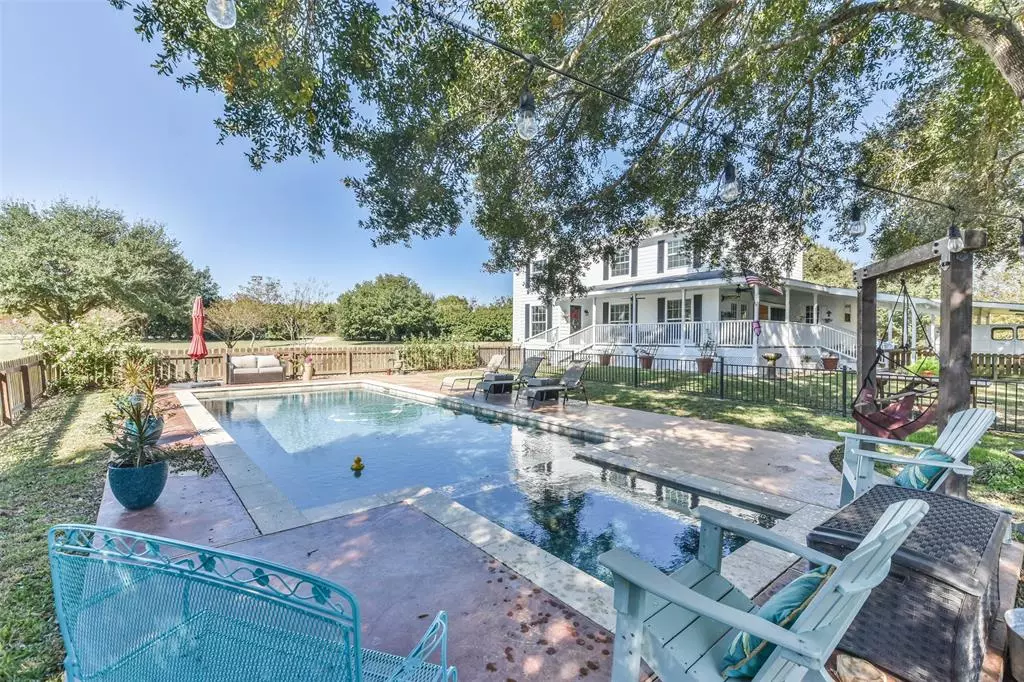$649,000
For more information regarding the value of a property, please contact us for a free consultation.
7006 Hummingbird RD Brenham, TX 77833
4 Beds
3.1 Baths
2,394 SqFt
Key Details
Property Type Single Family Home
Sub Type Free Standing
Listing Status Sold
Purchase Type For Sale
Square Footage 2,394 sqft
Price per Sqft $290
Subdivision Na
MLS Listing ID 60872589
Sold Date 12/22/21
Style Other Style
Bedrooms 4
Full Baths 3
Half Baths 1
Year Built 1986
Annual Tax Amount $6,980
Tax Year 2021
Lot Size 4.980 Acres
Acres 4.98
Property Description
This property offers a modern home renovated in 2016, mature live oak trees, views, privacy, peace & quiet! Natural light floods the space and from each window you can take in the views of Lange Lake and the pretty countryside. A wrap around porch is easily accessed from the main living areas. Well designed kitchen is open to the dining & living room with exposed wooden beams defining the space between the rooms. One of two master suites, a half bath and utility/mud room complete the first floor. The second floor has a second ensuite master plus two bedrooms, full bathroom and a reading nook.
A wrap-around covered porch overlooks the pool/hot tub & back yard. Stunning mature live oak trees provide plenty of shade. Large attached carport get your vehicles under cover. Yard and pool are fenced separately. There is also a chicken coop!
Schedule your showing appointment now and experience the peace and serenity this country property offers for yourself! You will want to stay!
Location
State TX
County Washington
Rooms
Bedroom Description 2 Primary Bedrooms,Primary Bed - 1st Floor,Primary Bed - 2nd Floor,Walk-In Closet
Other Rooms 1 Living Area, Living Area - 1st Floor, Utility Room in House
Kitchen Breakfast Bar, Kitchen open to Family Room, Pantry
Interior
Interior Features Crown Molding, Drapes/Curtains/Window Cover, Fire/Smoke Alarm
Heating Central Gas
Cooling Central Electric
Flooring Carpet, Engineered Wood, Tile
Exterior
Carport Spaces 2
Garage Description Circle Driveway, Double-Wide Driveway
Pool 1
Waterfront Description Pond
Improvements Spa/Hot Tub,Storage Shed
Private Pool Yes
Building
Lot Description Water View
Faces East
Story 2
Foundation Pier & Beam
Lot Size Range 2 Up to 5 Acres
Sewer Septic Tank
Water Public Water
New Construction No
Schools
Elementary Schools Bisd Draw
Middle Schools Brenham Junior High School
High Schools Brenham High School
School District 137 - Brenham
Others
Restrictions No Restrictions
Tax ID R10240
Energy Description Ceiling Fans
Acceptable Financing Cash Sale, Conventional
Tax Rate 1.5429
Disclosures Sellers Disclosure
Listing Terms Cash Sale, Conventional
Financing Cash Sale,Conventional
Special Listing Condition Sellers Disclosure
Read Less
Want to know what your home might be worth? Contact us for a FREE valuation!

Our team is ready to help you sell your home for the highest possible price ASAP

Bought with Keller Williams Realty - Memor

Nicholas Chambers
Global Real Estate Advisor & Territory Manager | License ID: 600030
GET MORE INFORMATION





