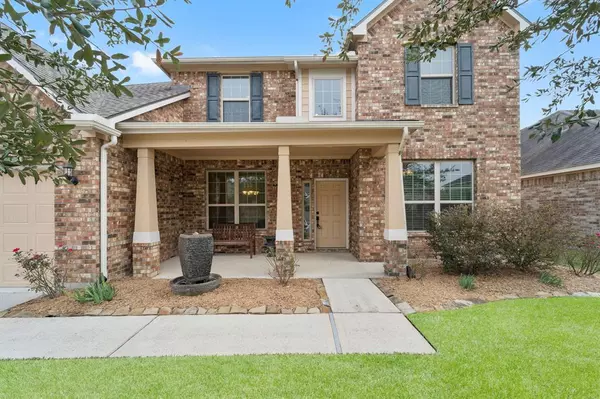$450,000
For more information regarding the value of a property, please contact us for a free consultation.
24514 Raven Cliff Falls DR Tomball, TX 77375
4 Beds
3.1 Baths
3,526 SqFt
Key Details
Property Type Single Family Home
Listing Status Sold
Purchase Type For Sale
Square Footage 3,526 sqft
Price per Sqft $125
Subdivision Wimbledon Falls
MLS Listing ID 68858207
Sold Date 01/28/22
Style Traditional
Bedrooms 4
Full Baths 3
Half Baths 1
HOA Fees $81/ann
HOA Y/N 1
Year Built 2014
Annual Tax Amount $10,249
Tax Year 2021
Lot Size 7,149 Sqft
Acres 0.1641
Property Description
This beautiful home features a beautiful brick elevation with a covered front porch! 3 CAR GARAGE! Chef inspired kitchen features a large serving island open to the family room, gorgeous granite countertops, abundant cabinetry, and stainless steel appliances! Spacious family room features a majestic corner stone fireplace and the on the first floor the privately located owner's retreat features a bay window sitting area! Upstairs has another master bedroom, and 2 other bedrooms with a jack and jill bathroom. A HUGE gameroom and a spacious media/theater room. The location offers great access to the very well-known area of Creekside in The Woodlands as well as Augusta Pines and golf courses, Great Parkway Marketplace within 3 miles, and many more amenities through this beautiful area! HOT TUB INCLUDED.
Location
State TX
County Harris
Area Spring/Klein/Tomball
Rooms
Bedroom Description 2 Primary Bedrooms,Primary Bed - 1st Floor,Sitting Area,Walk-In Closet
Other Rooms Breakfast Room, Den, Family Room, Formal Dining, Formal Living, Home Office/Study, Living Area - 1st Floor, Living Area - 2nd Floor, Media
Kitchen Breakfast Bar, Butler Pantry, Island w/o Cooktop, Kitchen open to Family Room, Pantry, Walk-in Pantry
Interior
Interior Features Crown Molding, Fire/Smoke Alarm, Formal Entry/Foyer, High Ceiling
Heating Central Gas
Cooling Central Electric
Flooring Carpet, Tile, Wood
Fireplaces Number 1
Fireplaces Type Gaslog Fireplace
Exterior
Exterior Feature Back Yard Fenced, Fully Fenced, Patio/Deck, Private Driveway, Spa/Hot Tub, Storage Shed
Garage Attached Garage, Tandem
Garage Spaces 3.0
Waterfront Description Lake View,Lakefront
Roof Type Composition
Street Surface Concrete
Private Pool No
Building
Lot Description Water View, Waterfront
Story 2
Foundation Slab
Lot Size Range 0 Up To 1/4 Acre
Water Water District
Structure Type Brick,Stone,Vinyl,Wood
New Construction No
Schools
Elementary Schools Metzler Elementary School
Middle Schools Hofius Intermediate School
High Schools Klein Oak High School
School District 32 - Klein
Others
HOA Fee Include Clubhouse,Grounds,Recreational Facilities
Restrictions Deed Restrictions
Tax ID 134-887-001-0007
Ownership Full Ownership
Energy Description Attic Fan,Attic Vents,Ceiling Fans
Acceptable Financing Cash Sale, Conventional, Investor, VA
Tax Rate 2.9173
Disclosures Sellers Disclosure
Listing Terms Cash Sale, Conventional, Investor, VA
Financing Cash Sale,Conventional,Investor,VA
Special Listing Condition Sellers Disclosure
Read Less
Want to know what your home might be worth? Contact us for a FREE valuation!

Our team is ready to help you sell your home for the highest possible price ASAP

Bought with Castle Team

Nicholas Chambers
Global Real Estate Advisor & Territory Manager | License ID: 600030
GET MORE INFORMATION





