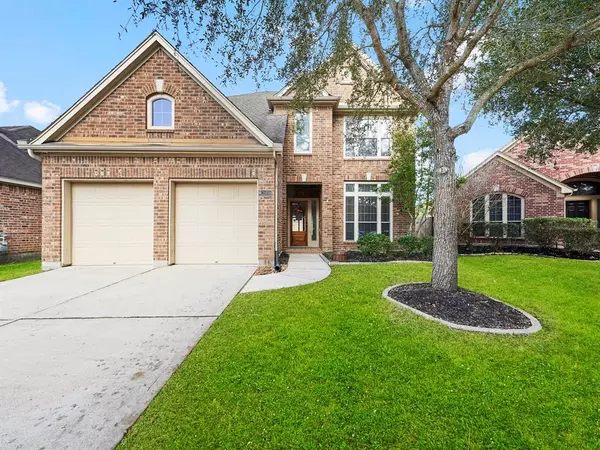$369,000
For more information regarding the value of a property, please contact us for a free consultation.
25806 Palmdale Estate DR Richmond, TX 77406
4 Beds
3.1 Baths
2,783 SqFt
Key Details
Property Type Single Family Home
Listing Status Sold
Purchase Type For Sale
Square Footage 2,783 sqft
Price per Sqft $134
Subdivision Westheimer Lakes
MLS Listing ID 7609751
Sold Date 02/03/22
Style Traditional
Bedrooms 4
Full Baths 3
Half Baths 1
HOA Fees $67/ann
HOA Y/N 1
Year Built 2009
Annual Tax Amount $6,756
Tax Year 2021
Lot Size 5,718 Sqft
Acres 0.1313
Property Description
Welcome home to 25806 Palmdale Estate Drive. As you walk through the farmhouse glass door, you will be amazed of the brightness and openness of this home. The warm tones of the floors with the 2-story windows and NO REAR NEIGHBORS make this home a MUST SEE! The kitchen has custom 42’’ wood cabinets and granite countertops with a walk-in pantry, with a strategically located electrical outlet for those small kitchen appliances. A coffee bar located in the kitchen sits next to the opening to the Dining Room/Study/Flex Room with beautiful French Doors. The kitchen opens up to the family room and the breakfast room with a built-in window seat. The en-suite primary bedroom is on the main floor with dual sinks, separate glass shower and soaking tub. A game room with attic access is located upstairs with the other 3 bedrooms and 2 bathrooms. The backyard has a large covered patio, which is great for entertaining. Located in the highly sought after LAMAR CISD! Welcome Home!
Location
State TX
County Fort Bend
Area Fort Bend County North/Richmond
Rooms
Bedroom Description Primary Bed - 1st Floor
Other Rooms Breakfast Room, Family Room, Formal Living, Gameroom Up, Home Office/Study, Kitchen/Dining Combo, Living Area - 1st Floor, Living Area - 2nd Floor, Loft, Utility Room in House
Kitchen Breakfast Bar, Kitchen open to Family Room, Pantry, Under Cabinet Lighting, Walk-in Pantry
Interior
Heating Central Gas
Cooling Central Electric
Exterior
Garage Attached Garage
Garage Spaces 2.0
Roof Type Wood Shingle
Private Pool No
Building
Lot Description Subdivision Lot
Story 2
Foundation Slab
Sewer Public Sewer
Water Public Water
Structure Type Brick
New Construction No
Schools
Elementary Schools Bentley Elementary School
Middle Schools Roberts/Leaman Junior High School
High Schools Fulshear High School
School District 33 - Lamar Consolidated
Others
Restrictions Deed Restrictions
Tax ID 2256-01-002-0090-901
Tax Rate 2.5723
Disclosures Home Protection Plan, Mud, Sellers Disclosure
Special Listing Condition Home Protection Plan, Mud, Sellers Disclosure
Read Less
Want to know what your home might be worth? Contact us for a FREE valuation!

Our team is ready to help you sell your home for the highest possible price ASAP

Bought with Realty Associates

Nicholas Chambers
Global Real Estate Advisor & Territory Manager | License ID: 600030
GET MORE INFORMATION





