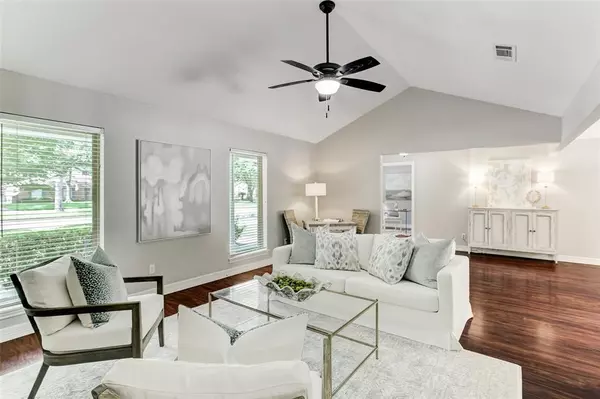$525,000
For more information regarding the value of a property, please contact us for a free consultation.
10014 Briar Forest DR Houston, TX 77042
3 Beds
2.1 Baths
2,404 SqFt
Key Details
Property Type Single Family Home
Listing Status Sold
Purchase Type For Sale
Square Footage 2,404 sqft
Price per Sqft $217
Subdivision Briargrove Park Sec
MLS Listing ID 40185208
Sold Date 03/07/22
Style Traditional
Bedrooms 3
Full Baths 2
Half Baths 1
HOA Fees $57/ann
HOA Y/N 1
Year Built 1970
Annual Tax Amount $9,706
Tax Year 2020
Lot Size 9,516 Sqft
Acres 0.2185
Property Description
Incredible opportunity in Briargrove Park features NEW UNDERGROUND PLUMBING & NEW ROOF, circle drive, electric driveway gate, pool/spa with water features & custom Katchakid pool net. Upon entry you will appreciate the versatile living spaces with office, dining room/game room, living room with vaulted ceiling, & updated kitchen with large breakfast room. Covered outdoor living boasts 3 ceiling fans & is the perfect place to relax & enjoy the pool & yard. Spacious primary suite provides 2 large walk-in closets, bath w/ double sinks, & private views of the backyard. Guest bedrooms are generous in size. Windows replaced 2015, 2016 driveway gate, 2019 hot water heater, 2021 roof, 2021 underground plumbing, 2021 replaced Rain Bird sprinkler system panel. Convenient location in a close-knit community w/ neighborhood events to enjoy including Mom’s Club, Book Club, Wine Club, Parent’s night out, even line dancing! Easy access to neighborhood clubhouse, pool, tennis courts + gated playground.
Location
State TX
County Harris
Area Briargrove Park/Walnutbend
Rooms
Other Rooms 1 Living Area, Breakfast Room, Home Office/Study, Utility Room in House
Master Bathroom Half Bath, Primary Bath: Double Sinks, Primary Bath: Shower Only
Kitchen Kitchen open to Family Room
Interior
Interior Features High Ceiling, Prewired for Alarm System
Heating Central Gas
Cooling Central Electric
Flooring Stone, Tile, Wood
Fireplaces Number 1
Fireplaces Type Gas Connections, Wood Burning Fireplace
Exterior
Exterior Feature Back Green Space, Back Yard, Back Yard Fenced
Garage Detached Garage
Garage Spaces 2.0
Pool In Ground
Roof Type Composition
Street Surface Curbs,Gutters
Private Pool Yes
Building
Lot Description Subdivision Lot
Faces South
Story 1
Foundation Slab
Sewer Public Sewer
Water Public Water
Structure Type Brick,Wood
New Construction No
Schools
Elementary Schools Walnut Bend Elementary School (Houston)
Middle Schools Revere Middle School
High Schools Westside High School
School District 27 - Houston
Others
Senior Community No
Restrictions Deed Restrictions
Tax ID 093-204-000-0403
Energy Description Ceiling Fans,Insulated/Low-E windows
Acceptable Financing Cash Sale, Conventional
Tax Rate 2.3994
Disclosures Sellers Disclosure
Listing Terms Cash Sale, Conventional
Financing Cash Sale,Conventional
Special Listing Condition Sellers Disclosure
Read Less
Want to know what your home might be worth? Contact us for a FREE valuation!

Our team is ready to help you sell your home for the highest possible price ASAP

Bought with Compass RE Texas, LLC - Memorial

Nicholas Chambers
Global Real Estate Advisor & Territory Manager | License ID: 600030
GET MORE INFORMATION





