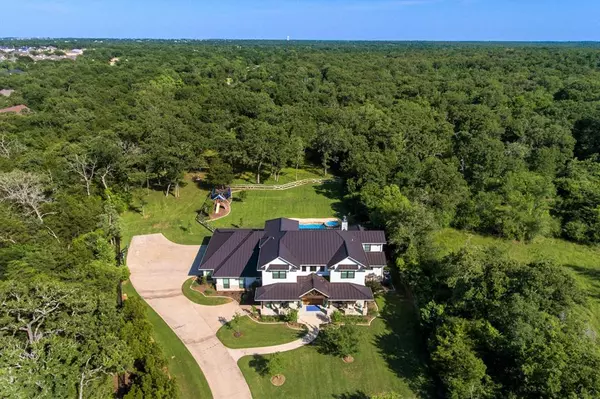$1,495,000
For more information regarding the value of a property, please contact us for a free consultation.
11809 Spanish Oak CT College Station, TX 77845
6 Beds
4.2 Baths
4,636 SqFt
Key Details
Property Type Single Family Home
Listing Status Sold
Purchase Type For Sale
Square Footage 4,636 sqft
Price per Sqft $301
Subdivision Mission Ranch
MLS Listing ID 58045755
Sold Date 07/18/22
Style Traditional
Bedrooms 6
Full Baths 4
Half Baths 2
HOA Y/N 1
Year Built 2016
Annual Tax Amount $16,655
Tax Year 2021
Lot Size 3.940 Acres
Acres 3.94
Property Description
Modern Farmhouse with a touch of spice! 4 beautiful acres less than 10 minutes from Kyle Field! Upon entering the double front door, the foyer leads you to a large double barn door office with built-ins galore. With 2 bedrooms down and 3 bedrooms upstairs, you'll always have room for guests. The private master suite has an elongated bath tub and walk-in marbled shower. An exercise room downstairs and a media/ playroom upstairs make this an entertainer's dream. The open concept living and kitchen have kitchen aid appliances, reading nook that the family will love, and a vaulted cathedral ceiling with skylights. The insulation attic foam, full metal roof, and upgraded air conditioners make this home luxury from inside out. The backyard is completely private with a playset, trampoline, pool, hot tub, and outdoor shower. The garage has a pool bath, extended 3 car garage, and a NEMA 14-50 outlet for an electric vehicle. This is a South College Station dream!
Location
State TX
County Brazos
Rooms
Bedroom Description Primary Bed - 1st Floor,Walk-In Closet
Other Rooms Breakfast Room, Family Room, Formal Dining, Formal Living, Living/Dining Combo
Kitchen Breakfast Bar, Island w/ Cooktop, Pantry, Walk-in Pantry
Interior
Interior Features High Ceiling, Washer Included, Wet Bar
Heating Central Gas
Cooling Central Electric
Flooring Wood
Fireplaces Number 1
Fireplaces Type Gaslog Fireplace
Exterior
Exterior Feature Covered Patio/Deck, Outdoor Kitchen, Patio/Deck, Spa/Hot Tub
Garage Attached Garage
Garage Spaces 3.0
Pool 1
Roof Type Other
Private Pool Yes
Building
Lot Description Cul-De-Sac, Wooded
Story 2
Foundation Slab
Sewer Public Sewer
Structure Type Stucco
New Construction No
Schools
Elementary Schools River Bend Elementary School
Middle Schools Wellborn Middle School
High Schools A & M Consolidated High School
School District 153 - College Station
Others
Restrictions Deed Restrictions
Tax ID 369303
Energy Description Ceiling Fans,Insulation - Spray-Foam
Tax Rate 2.2433
Disclosures Sellers Disclosure
Special Listing Condition Sellers Disclosure
Read Less
Want to know what your home might be worth? Contact us for a FREE valuation!

Our team is ready to help you sell your home for the highest possible price ASAP

Bought with Compass RE Texas, LLC

Nicholas Chambers
Global Real Estate Advisor & Territory Manager | License ID: 600030
GET MORE INFORMATION





