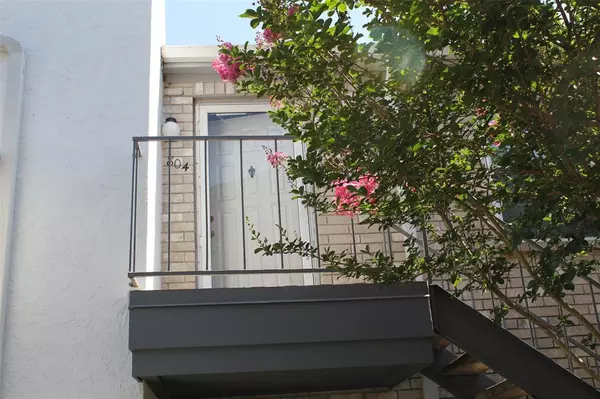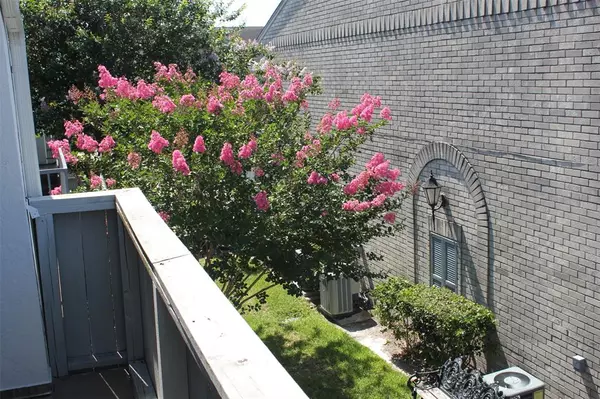$119,000
For more information regarding the value of a property, please contact us for a free consultation.
8787 Brae Acres RD #804 Houston, TX 77074
2 Beds
2 Baths
1,090 SqFt
Key Details
Property Type Condo
Sub Type Condominium
Listing Status Sold
Purchase Type For Sale
Square Footage 1,090 sqft
Price per Sqft $102
Subdivision Brae Acres T/H Condo
MLS Listing ID 94762131
Sold Date 07/20/22
Style Traditional
Bedrooms 2
Full Baths 2
HOA Fees $325/mo
Year Built 1983
Annual Tax Amount $1,966
Tax Year 2021
Lot Size 3.918 Acres
Property Description
Well maintained 2-Bedroom, 2-full bathroom condominium. Open Design with a wood burning fireplace. Large Spacious bedrooms with walk-in closets. In-house utility room includes full size washer and dryer. Refrigerator also stays with the unit. Located in the heart of Sharpstown, just off Southwest Freeway and only minutes to Memorial Hermann Hospital, Houston Baptist University, Braeburn Country Club. Only 15 minutes to the Galleria. A spacious private balcony with storage overlooking a large pool and recreation area. Monthly HOA covers assigned and covered parking, basic cable, water/sewer, trash removal, grounds, exterior building & pool maintenance. Convenient to the Southwest side of Houston, easy access and providing quiet, comfortable living.
Location
State TX
County Harris
Area Sharpstown Area
Rooms
Bedroom Description 2 Bedrooms Down
Other Rooms 1 Living Area, Living Area - 1st Floor, Living/Dining Combo, Utility Room in House
Kitchen Kitchen open to Family Room
Interior
Interior Features Drapes/Curtains/Window Cover, Fire/Smoke Alarm, Refrigerator Included
Heating Central Gas
Cooling Central Electric
Flooring Carpet, Tile
Fireplaces Number 1
Fireplaces Type Gas Connections
Appliance Dryer Included, Gas Dryer Connections, Refrigerator, Washer Included
Dryer Utilities 1
Laundry Utility Rm in House
Exterior
Exterior Feature Clubhouse
Roof Type Composition
Street Surface Asphalt,Concrete
Parking Type Additional Parking, Carport Parking
Private Pool No
Building
Story 1
Unit Location Courtyard,Overlooking Pool
Entry Level 2nd Level
Foundation Slab
Water Water District
Structure Type Brick,Wood
New Construction No
Schools
Elementary Schools Bonham Elementary School (Houston)
Middle Schools Sugar Grove Middle School
High Schools Sharpstown High School
School District 27 - Houston
Others
HOA Fee Include Cable TV,Clubhouse,Exterior Building,Trash Removal,Water and Sewer
Tax ID 115-362-008-0004
Energy Description Ceiling Fans,Digital Program Thermostat
Acceptable Financing Cash Sale, Conventional, FHA, Investor, Owner Financing, VA
Tax Rate 2.3307
Disclosures Sellers Disclosure
Listing Terms Cash Sale, Conventional, FHA, Investor, Owner Financing, VA
Financing Cash Sale,Conventional,FHA,Investor,Owner Financing,VA
Special Listing Condition Sellers Disclosure
Read Less
Want to know what your home might be worth? Contact us for a FREE valuation!

Our team is ready to help you sell your home for the highest possible price ASAP

Bought with Realty Associates

Nicholas Chambers
Global Real Estate Advisor & Territory Manager | License ID: 600030
GET MORE INFORMATION





