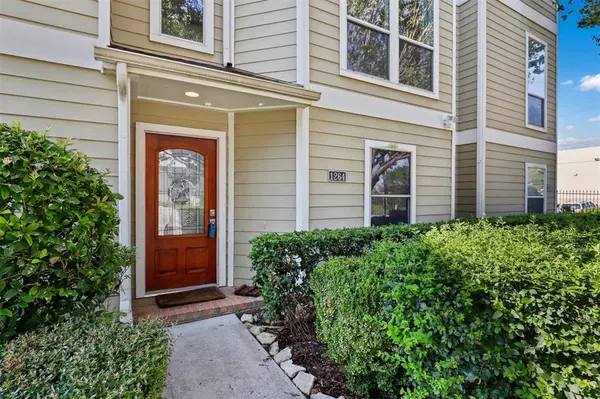$358,000
For more information regarding the value of a property, please contact us for a free consultation.
1264 W 18th ST Houston, TX 77008
2 Beds
2 Baths
1,840 SqFt
Key Details
Property Type Townhouse
Sub Type Townhouse
Listing Status Sold
Purchase Type For Sale
Square Footage 1,840 sqft
Price per Sqft $179
Subdivision West Eighteenth Street T/H
MLS Listing ID 7165985
Sold Date 11/04/22
Style Contemporary/Modern
Bedrooms 2
Full Baths 2
HOA Fees $95/ann
Year Built 2003
Annual Tax Amount $6,391
Tax Year 2021
Lot Size 1,580 Sqft
Property Description
Fantastic 3-story townhome in highly desirable Heights location – NEVER FLOODED! This home offers an open-concept floor plan with high ceilings and tons of natural light. The spacious family and dining room is open to the kitchen that boasts Silestone quartz countertops, all stainless steel appliances including BRAND NEW stove, and a large walk-in pantry. The primary bedroom suite is on the 3rd floor with a bonus loft space that has balcony access and would make a great home office or exercise room. You will love the gorgeous flooring that flows throughout the home. HOA includes water, trash & grounds. Easy access to 610, I-10, and HWY 290, lots of walkability to restaurants, bars, coffee shops, and much more! This home is a MUST-SEE, please be sure to view the walk-through video and schedule your private showing today.
Location
State TX
County Harris
Area Heights/Greater Heights
Rooms
Bedroom Description 1 Bedroom Down - Not Primary BR,1 Bedroom Up,En-Suite Bath,Walk-In Closet
Other Rooms Family Room, Home Office/Study, Kitchen/Dining Combo, Living Area - 2nd Floor
Kitchen Breakfast Bar, Island w/o Cooktop, Kitchen open to Family Room, Walk-in Pantry
Interior
Interior Features Balcony, Drapes/Curtains/Window Cover, Fire/Smoke Alarm, High Ceiling
Heating Central Electric, Central Gas
Cooling Central Electric
Flooring Laminate, Tile
Appliance Electric Dryer Connection, Full Size
Dryer Utilities 1
Laundry Utility Rm in House
Exterior
Exterior Feature Balcony, Front Green Space, Partially Fenced
Garage Attached Garage
Garage Spaces 2.0
View North
Roof Type Composition
Parking Type Garage Parking
Private Pool No
Building
Faces North
Story 3
Unit Location On Street
Entry Level Levels 1, 2 and 3
Foundation Slab
Sewer Public Sewer
Water Public Water
Structure Type Cement Board
New Construction No
Schools
Elementary Schools Sinclair Elementary School (Houston)
Middle Schools Black Middle School
High Schools Waltrip High School
School District 27 - Houston
Others
HOA Fee Include Grounds,Other,Trash Removal,Water and Sewer
Tax ID 122-450-001-0002
Energy Description Ceiling Fans,Energy Star Appliances
Acceptable Financing Cash Sale, Conventional, FHA, VA
Tax Rate 2.3307
Disclosures Other Disclosures, Sellers Disclosure
Listing Terms Cash Sale, Conventional, FHA, VA
Financing Cash Sale,Conventional,FHA,VA
Special Listing Condition Other Disclosures, Sellers Disclosure
Read Less
Want to know what your home might be worth? Contact us for a FREE valuation!

Our team is ready to help you sell your home for the highest possible price ASAP

Bought with RE/MAX Southwest

Nicholas Chambers
Global Real Estate Advisor & Territory Manager | License ID: 600030
GET MORE INFORMATION





