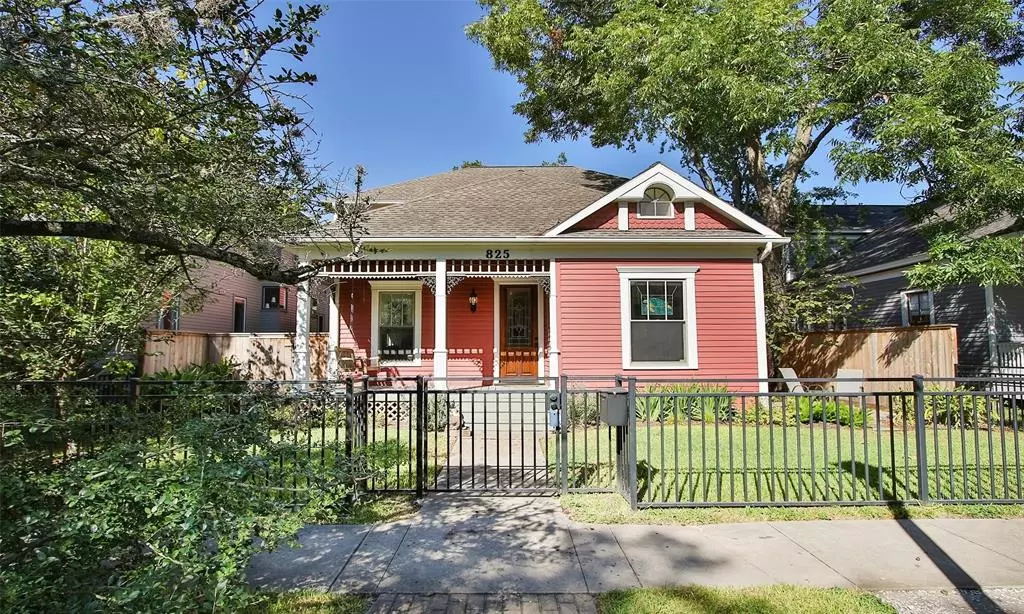$1,279,000
For more information regarding the value of a property, please contact us for a free consultation.
825 Columbia ST Houston, TX 77007
4 Beds
3 Baths
3,267 SqFt
Key Details
Property Type Single Family Home
Listing Status Sold
Purchase Type For Sale
Square Footage 3,267 sqft
Price per Sqft $386
Subdivision Houston Heights
MLS Listing ID 79501637
Sold Date 10/24/22
Style Traditional
Bedrooms 4
Full Baths 3
Year Built 1920
Annual Tax Amount $25,038
Tax Year 2021
Lot Size 6,600 Sqft
Acres 0.1515
Property Description
Victorian charmer has the appeal of yesteryear and comforts of today thanks to a 2016 large addition and update. Front parlor living room overlooks beautiful yard and street, with a cozy den off kitchen overlooking refreshing, waterfalled pool. Addition/updates incl creating downstairs Primary bedroom with sitting area, large kitchen with eat in island, tons of cabinet space, and wet bar butler station, perfect for entertaining. There's another bedroom down as well, currently being used as office. Two bedrooms up, one large enough to be 2nd primary incl large seating area & Juliet balcony overlooking the pool. Game room up is perfect for kids having their own area, workout, or even super-sized office space. You'll want to spend all your time in backyard entertaining on the deck or soaking under rock waterfall and lounging by the pool, that gets partial shade from majestic pecan tree. 2 blocks from everywhere! White Oak/Stude/11th eateries, hike & bike, Heights esplanade
Location
State TX
County Harris
Area Heights/Greater Heights
Rooms
Bedroom Description 1 Bedroom Down - Not Primary BR,2 Primary Bedrooms,Primary Bed - 1st Floor,Sitting Area,Walk-In Closet
Other Rooms Family Room, Formal Dining, Formal Living, Gameroom Up, Utility Room in House
Den/Bedroom Plus 4
Kitchen Butler Pantry, Island w/ Cooktop, Kitchen open to Family Room, Under Cabinet Lighting
Interior
Interior Features Balcony, Crown Molding, Drapes/Curtains/Window Cover, Formal Entry/Foyer, Wet Bar
Heating Central Gas
Cooling Central Electric
Flooring Carpet, Tile, Wood
Fireplaces Number 1
Fireplaces Type Gaslog Fireplace
Exterior
Exterior Feature Back Yard, Balcony, Fully Fenced, Patio/Deck, Side Yard, Sprinkler System
Garage Detached Garage
Garage Spaces 2.0
Pool 1
Roof Type Composition
Private Pool Yes
Building
Lot Description Subdivision Lot
Story 2
Foundation Block & Beam
Lot Size Range 0 Up To 1/4 Acre
Sewer Public Sewer
Water Public Water
Structure Type Cement Board,Wood
New Construction No
Schools
Elementary Schools Harvard Elementary School
Middle Schools Hogg Middle School (Houston)
High Schools Heights High School
School District 27 - Houston
Others
Restrictions Historic Restrictions
Tax ID 020-246-000-0006
Energy Description Ceiling Fans,High-Efficiency HVAC,Insulated/Low-E windows
Acceptable Financing Cash Sale, Conventional
Tax Rate 2.3307
Disclosures Exclusions, Sellers Disclosure
Listing Terms Cash Sale, Conventional
Financing Cash Sale,Conventional
Special Listing Condition Exclusions, Sellers Disclosure
Read Less
Want to know what your home might be worth? Contact us for a FREE valuation!

Our team is ready to help you sell your home for the highest possible price ASAP

Bought with BHGRE Gary Greene

Nicholas Chambers
Global Real Estate Advisor & Territory Manager | License ID: 600030
GET MORE INFORMATION





