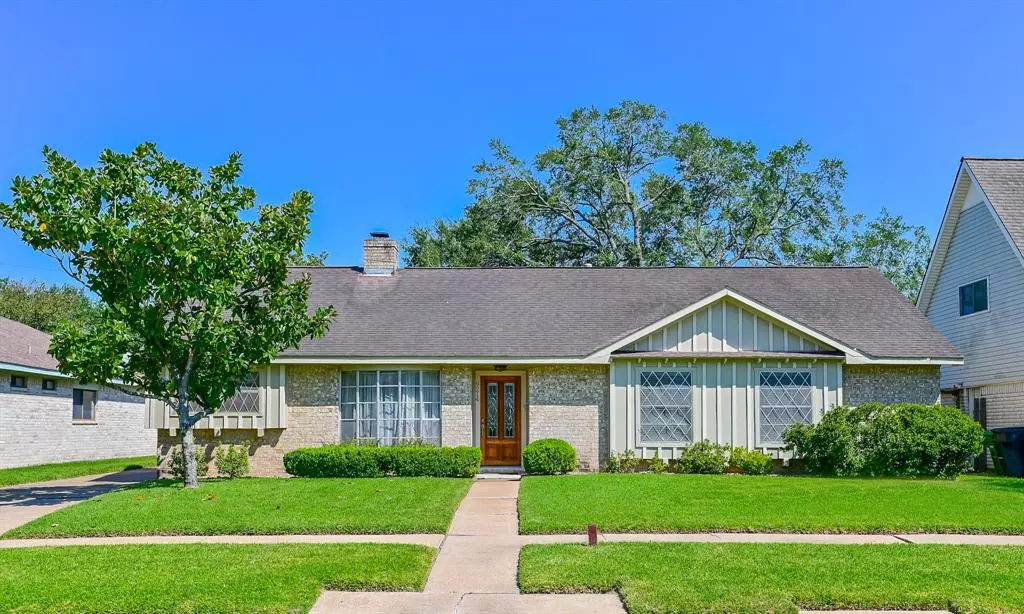$292,000
For more information regarding the value of a property, please contact us for a free consultation.
9214 Carvel LN Houston, TX 77036
3 Beds
2 Baths
1,732 SqFt
Key Details
Property Type Single Family Home
Listing Status Sold
Purchase Type For Sale
Square Footage 1,732 sqft
Price per Sqft $168
Subdivision Sharpstown Country Club Terrac
MLS Listing ID 61034105
Sold Date 11/07/22
Style Traditional
Bedrooms 3
Full Baths 2
HOA Fees $20/ann
HOA Y/N 1
Year Built 1972
Annual Tax Amount $4,591
Tax Year 2021
Lot Size 7,772 Sqft
Acres 0.1784
Property Description
Come and see this immaculately maintained 1-story home in Sharpstown Country Club Terrace. Proud original owners. This 3 bedroom 2 bath home features a family room, formal living/dining rooms and an added sunroom. Walk-in closets in all 3 bedrooms. Spacious bedrooms and master suite. Plantation shutters in breakfast, den & master bedroom. Cedar linen closet, updated plumbing and insulation in the attic. HVAC system replaced in 2017 and water heater replaced in 2018. The Bosh dishwasher was replaced in 2021. Roof over the screened porch is updated as well. The security system equipment comes with a motion detector in the family room, alarm system and sensors on all windows. With recently painted exterior, new siding in the garage exterior, and updated wood in many exterior areas, this home is a keeper! The street has never flooded since this home was purchased. We can’t wait to show you this beauty! Schedule your appointment before it is gone. Washer/dryer are also included (2yrs old).
Location
State TX
County Harris
Area Sharpstown Area
Rooms
Bedroom Description All Bedrooms Down,En-Suite Bath,Walk-In Closet
Other Rooms Family Room, Formal Dining, Formal Living, Living/Dining Combo, Sun Room, Utility Room in House
Interior
Interior Features Alarm System - Owned
Heating Central Gas
Cooling Central Electric
Flooring Marble Floors, Tile
Fireplaces Number 1
Fireplaces Type Freestanding, Gas Connections
Exterior
Exterior Feature Back Yard, Back Yard Fenced, Covered Patio/Deck, Fully Fenced, Patio/Deck, Porch, Screened Porch, Sprinkler System
Garage Detached Garage
Garage Spaces 2.0
Roof Type Composition
Street Surface Concrete,Curbs
Private Pool No
Building
Lot Description Subdivision Lot
Story 1
Foundation Slab
Lot Size Range 0 Up To 1/4 Acre
Sewer Public Sewer
Water Public Water
Structure Type Brick
New Construction No
Schools
Elementary Schools White Elementary School
Middle Schools Sugar Grove Middle School
High Schools Sharpstown High School
School District 27 - Houston
Others
Restrictions Deed Restrictions
Tax ID 093-404-000-0029
Ownership Full Ownership
Energy Description Ceiling Fans,Digital Program Thermostat
Acceptable Financing Cash Sale, Conventional, FHA, Investor, VA
Tax Rate 2.3307
Disclosures Estate
Listing Terms Cash Sale, Conventional, FHA, Investor, VA
Financing Cash Sale,Conventional,FHA,Investor,VA
Special Listing Condition Estate
Read Less
Want to know what your home might be worth? Contact us for a FREE valuation!

Our team is ready to help you sell your home for the highest possible price ASAP

Bought with Home Pros Real Estate Group

Nicholas Chambers
Global Real Estate Advisor & Territory Manager | License ID: 600030
GET MORE INFORMATION





