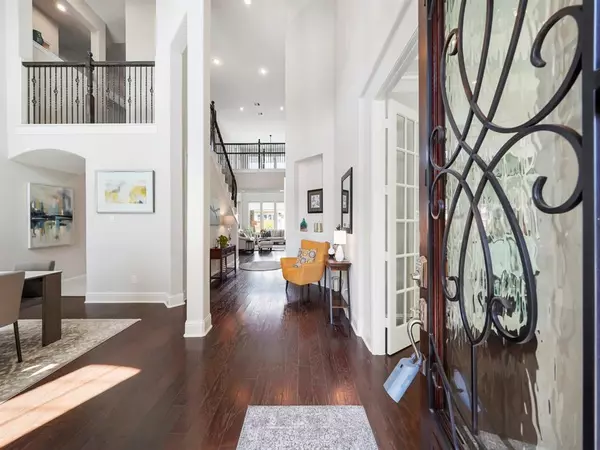$750,000
For more information regarding the value of a property, please contact us for a free consultation.
23618 Rivoli DR Richmond, TX 77406
4 Beds
3.1 Baths
3,940 SqFt
Key Details
Property Type Single Family Home
Listing Status Sold
Purchase Type For Sale
Square Footage 3,940 sqft
Price per Sqft $185
Subdivision Lakes Of Bella Terra Sec 15
MLS Listing ID 33579589
Sold Date 11/30/22
Style Traditional
Bedrooms 4
Full Baths 3
Half Baths 1
HOA Fees $83/ann
HOA Y/N 1
Year Built 2014
Annual Tax Amount $14,789
Tax Year 2021
Lot Size 10,266 Sqft
Acres 0.2357
Property Description
Welcome home! Stunning 3940 Sq Ft, 4 bedroom, 3 1/2 bathroom home with private pool and solar panels has tons to offer! Upon entry, you are greeted with soaring ceilings, neutral tones, and wood flooring! Private study and elegant formal dining room are directly off of the foyer. Gourmet island kitchen features granite countertops, rich, dark wood cabinetry, stainless steel appliances, double ovens, and 5 burner gas cooktop with pot filler faucet! Kitchen overlooks the 2 story living area boasting floor to ceiling windows to view the backyard paradise, beautiful stone fireplace, and wall insets that would fit your entertainment center perfectly! Immaculate primary retreat offers a luxurious ensuite bathroom with jetted tub, walk-in shower, dual sinks, and access to a generous walk-in closet! Upstairs features 3 secondary bedrooms and game room! The backyard paradise features a gorgeous sparkling pool and spa, outdoor kitchen, patio roller shades, lush landscaping, and covered patio!
Location
State TX
County Fort Bend
Area Fort Bend County North/Richmond
Rooms
Bedroom Description En-Suite Bath,Primary Bed - 1st Floor,Walk-In Closet
Other Rooms Breakfast Room, Family Room, Gameroom Up, Home Office/Study
Kitchen Breakfast Bar, Island w/o Cooktop, Kitchen open to Family Room
Interior
Interior Features Crown Molding
Heating Central Gas
Cooling Central Electric
Flooring Carpet, Tile, Wood
Fireplaces Number 1
Fireplaces Type Gaslog Fireplace
Exterior
Exterior Feature Back Yard, Back Yard Fenced, Covered Patio/Deck, Sprinkler System
Garage Tandem
Garage Spaces 3.0
Garage Description Auto Garage Door Opener, Double-Wide Driveway
Pool 1
Roof Type Composition
Private Pool Yes
Building
Lot Description Subdivision Lot
Story 2
Foundation Slab
Lot Size Range 0 Up To 1/4 Acre
Water Water District
Structure Type Brick,Stone
New Construction No
Schools
Elementary Schools Hubenak Elementary School
Middle Schools Roberts/Leaman Junior High School
High Schools Fulshear High School
School District 33 - Lamar Consolidated
Others
Restrictions Deed Restrictions
Tax ID 4777-15-002-0110-901
Energy Description Ceiling Fans,Digital Program Thermostat,Energy Star/CFL/LED Lights,High-Efficiency HVAC,Insulated/Low-E windows,Radiant Attic Barrier
Acceptable Financing Cash Sale, Conventional
Tax Rate 3.0848
Disclosures Mud, Sellers Disclosure
Listing Terms Cash Sale, Conventional
Financing Cash Sale,Conventional
Special Listing Condition Mud, Sellers Disclosure
Read Less
Want to know what your home might be worth? Contact us for a FREE valuation!

Our team is ready to help you sell your home for the highest possible price ASAP

Bought with eXp Realty, LLC

Nicholas Chambers
Global Real Estate Advisor & Territory Manager | License ID: 600030
GET MORE INFORMATION





