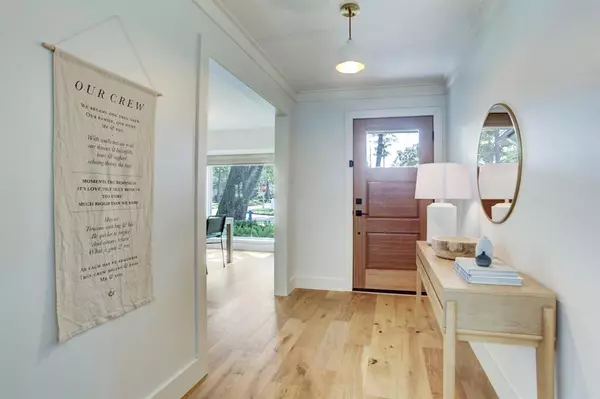$839,000
For more information regarding the value of a property, please contact us for a free consultation.
14502 Oak Bend DR Houston, TX 77079
4 Beds
2.1 Baths
2,515 SqFt
Key Details
Property Type Single Family Home
Listing Status Sold
Purchase Type For Sale
Square Footage 2,515 sqft
Price per Sqft $332
Subdivision Ashford Forest Sec 02
MLS Listing ID 13826817
Sold Date 11/15/22
Style English,Ranch,Traditional
Bedrooms 4
Full Baths 2
Half Baths 1
HOA Fees $83/ann
HOA Y/N 1
Year Built 1966
Annual Tax Amount $14,350
Tax Year 2021
Lot Size 7,848 Sqft
Acres 0.1802
Property Description
Beautifully remodeled home in the quaint neighborhood of Ashford Forest! Extensive Seller Update List! Lovely hardwoods throughout, added recessed lighting, and new large windows add for a light and bright home. Spacious dining and living room open to large, well thought out kitchen. Tons of storage and room for four at the large island. Truly a chef’s kitchen! Beautiful backsplash adds so much to the space. Cozy office nook off the dining room has a large window with views of the beautiful front yard landscape. Custom built-ins added in many of the rooms including the office & laundry/mudroom. Escape to the primary bedroom where you can relax and enjoy the views of the beautiful backyard. Spa-like primary bathroom with large shower, dual amenities and subway tile. Perks include neighborhood park with clubhouse, multiple tennis courts and pool. Walking distance to Terry Hershey Park! A MUST SEE!
Location
State TX
County Harris
Area Memorial West
Rooms
Bedroom Description Walk-In Closet
Other Rooms Family Room, Formal Dining, Utility Room in House
Kitchen Breakfast Bar, Island w/o Cooktop, Kitchen open to Family Room, Pantry, Pots/Pans Drawers
Interior
Interior Features Fire/Smoke Alarm, High Ceiling
Heating Central Gas, Zoned
Cooling Central Electric, Zoned
Flooring Carpet, Tile, Wood
Fireplaces Number 1
Fireplaces Type Gas Connections
Exterior
Exterior Feature Back Yard, Back Yard Fenced, Fully Fenced, Patio/Deck
Garage Attached Garage
Garage Spaces 2.0
Garage Description Double-Wide Driveway
Pool 1
Roof Type Composition
Street Surface Concrete,Curbs,Gutters
Private Pool Yes
Building
Lot Description Subdivision Lot
Faces South
Story 1
Foundation Slab
Lot Size Range 0 Up To 1/4 Acre
Sewer Public Sewer
Water Public Water
Structure Type Brick
New Construction No
Schools
Elementary Schools Meadow Wood Elementary School
Middle Schools Spring Forest Middle School
High Schools Stratford High School (Spring Branch)
School District 49 - Spring Branch
Others
HOA Fee Include Clubhouse,Courtesy Patrol,Grounds,Limited Access Gates,Recreational Facilities
Restrictions Deed Restrictions
Tax ID 098-091-000-0013
Energy Description Ceiling Fans,North/South Exposure
Acceptable Financing Cash Sale, Conventional
Tax Rate 2.4415
Disclosures Reports Available, Sellers Disclosure
Listing Terms Cash Sale, Conventional
Financing Cash Sale,Conventional
Special Listing Condition Reports Available, Sellers Disclosure
Read Less
Want to know what your home might be worth? Contact us for a FREE valuation!

Our team is ready to help you sell your home for the highest possible price ASAP

Bought with Meadows Property Group

Nicholas Chambers
Global Real Estate Advisor & Territory Manager | License ID: 600030
GET MORE INFORMATION





