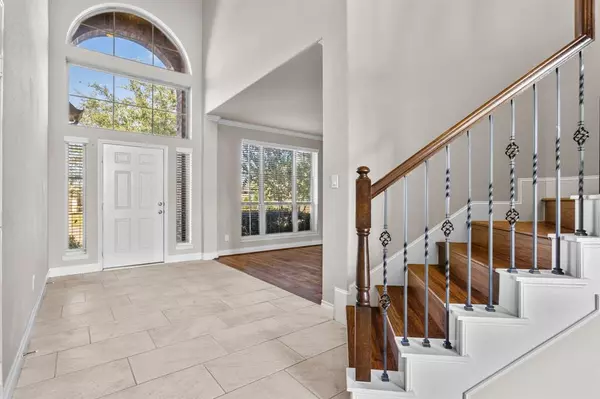$425,000
For more information regarding the value of a property, please contact us for a free consultation.
2905 Oakmist Ridge LN Pearland, TX 77584
4 Beds
3.1 Baths
2,847 SqFt
Key Details
Property Type Single Family Home
Listing Status Sold
Purchase Type For Sale
Square Footage 2,847 sqft
Price per Sqft $149
Subdivision Shadow Creek Ranch
MLS Listing ID 32250144
Sold Date 11/28/22
Style Traditional
Bedrooms 4
Full Baths 3
Half Baths 1
HOA Fees $83/ann
HOA Y/N 1
Year Built 2016
Annual Tax Amount $9,679
Tax Year 2021
Lot Size 6,965 Sqft
Acres 0.1599
Property Description
Hurry Home to this stunning Perry home in the coveted Windy Shores community of Shadow Creek Ranch. Sitting on a corner lot, this 4/ 3.5 estate with an immaculate brick facade and manicured landscaping has everything you could want in a home. Upon entry, your eyes are drawn to the soaring ceilings, floor-to-ceiling windows, and sun-drenched interiors. The house is decked out with top-of-the-line finishes and appliances, freshly painted interiors, generous living spaces, an oversized walk-in pantry, and ample storage.
Perfect for entertaining, the open floor plan flows beautifully from the grand dining room to the chef’s kitchen, equipped with sprawling countertops, to the breakfast nook and living area with panoramic views of the beautiful backyard. The private owner's suite, ensuite bathroom with double granite sinks, soaking tub, and glass-enclosed shower is the perfect place to rest after a long day.
Location
State TX
County Fort Bend
Area Pearland
Rooms
Bedroom Description Primary Bed - 1st Floor,Walk-In Closet
Other Rooms Breakfast Room, Family Room, Formal Dining, Gameroom Up, Living Area - 1st Floor, Living/Dining Combo, Utility Room in House
Kitchen Breakfast Bar, Kitchen open to Family Room, Pantry, Soft Closing Cabinets, Soft Closing Drawers, Walk-in Pantry
Interior
Interior Features Crown Molding, Fire/Smoke Alarm, High Ceiling
Heating Central Gas
Cooling Central Electric
Flooring Tile, Wood
Fireplaces Number 1
Fireplaces Type Gaslog Fireplace
Exterior
Exterior Feature Back Yard, Back Yard Fenced, Covered Patio/Deck
Garage Attached Garage, Tandem
Garage Spaces 3.0
Roof Type Composition
Street Surface Concrete,Curbs
Private Pool No
Building
Lot Description Subdivision Lot
Story 2
Foundation Slab
Lot Size Range 0 Up To 1/4 Acre
Builder Name Perry Homes
Water Water District
Structure Type Brick,Wood
New Construction No
Schools
Elementary Schools Blue Ridge Elementary School (Fort Bend)
Middle Schools Mcauliffe Middle School
High Schools Willowridge High School
School District 19 - Fort Bend
Others
Restrictions Deed Restrictions
Tax ID 6887-85-002-0140-907
Energy Description Attic Fan,Attic Vents,Ceiling Fans,Digital Program Thermostat,Energy Star Appliances,High-Efficiency HVAC,HVAC>13 SEER,Insulated Doors,Insulation - Blown Cellulose,Radiant Attic Barrier
Acceptable Financing Cash Sale, Conventional, FHA, VA
Tax Rate 3.2123
Disclosures Mud, Sellers Disclosure
Listing Terms Cash Sale, Conventional, FHA, VA
Financing Cash Sale,Conventional,FHA,VA
Special Listing Condition Mud, Sellers Disclosure
Read Less
Want to know what your home might be worth? Contact us for a FREE valuation!

Our team is ready to help you sell your home for the highest possible price ASAP

Bought with MV Realty Of Texas LLC

Nicholas Chambers
Global Real Estate Advisor & Territory Manager | License ID: 600030
GET MORE INFORMATION





