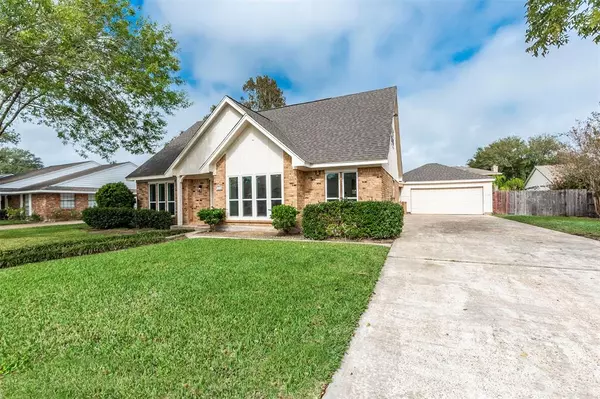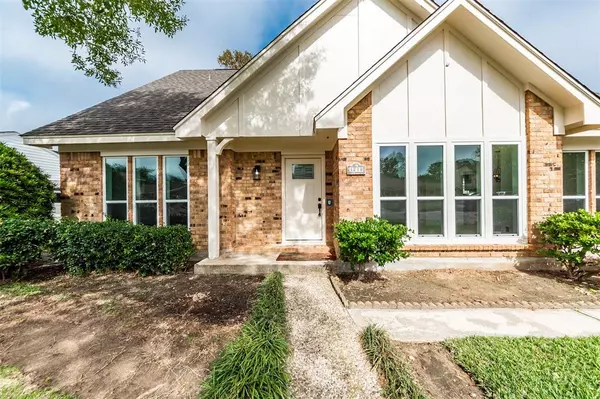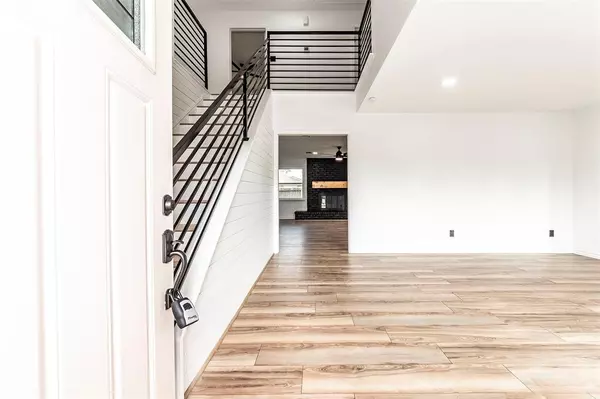$329,900
For more information regarding the value of a property, please contact us for a free consultation.
1710 22nd AVE N Texas City, TX 77590
4 Beds
2.1 Baths
2,212 SqFt
Key Details
Property Type Single Family Home
Listing Status Sold
Purchase Type For Sale
Square Footage 2,212 sqft
Price per Sqft $146
Subdivision Westview 5
MLS Listing ID 71367141
Sold Date 12/22/22
Style Traditional
Bedrooms 4
Full Baths 2
Half Baths 1
Year Built 1982
Annual Tax Amount $5,354
Tax Year 2022
Lot Size 9,900 Sqft
Acres 0.2273
Property Description
***FANTASTIC 4 BEDROOM IN DESIRABLE WESTVIEW*** Beautifully Renovated! Excellent Curb Appeal. Impressive Entry w/Soaring 2 Story Ceiling. Oversized Upstairs 4th Bedroom Also Functions as Optional Game/Media Room. Custom Metal Stair Rail. Formal Living, Formal Dining, & Spacious Den. Brand New Certified Roof. Brand New Windows. New Water Heater, Electrical Panel Box, & Wall Insulation. New Luxury Vinyl Plank Flooring. Gorgeous Quartz Stainless Island Kitchen w/Brand New Top of the Line Appliances. Abundant 42" Kitchen Cabinetry & Counter Space. Undermount Sink. Beautiful Brushed Gold Fits & Finishes. Impressive Woodburning Fireplace w/Custom Mantle. Master Retreat w/En Suite Shower & Dual Vanity Sinks. Ceiling Fans Throughout. Generous Room Sizes & Exceptional Entertaining Capabilities. Huge Covered Back Patio & Covered Breeze Way Leading to Detached Garage. Privacy Fenced Back & Side Yard Perfect for your Outdoor Enjoyment. ***THIS IS THE ONE YOU'VE BEEN WAITING FOR***
Location
State TX
County Galveston
Area Texas City
Rooms
Bedroom Description En-Suite Bath,Primary Bed - 1st Floor,Walk-In Closet
Other Rooms 1 Living Area, Den, Family Room, Formal Dining, Formal Living, Gameroom Up, Living Area - 1st Floor, Media
Master Bathroom Half Bath, Hollywood Bath, Primary Bath: Shower Only, Secondary Bath(s): Tub/Shower Combo, Vanity Area
Kitchen Island w/o Cooktop, Kitchen open to Family Room, Pantry
Interior
Interior Features Fire/Smoke Alarm, High Ceiling
Heating Central Electric
Cooling Central Electric
Flooring Carpet, Laminate, Tile, Vinyl
Fireplaces Number 1
Fireplaces Type Wood Burning Fireplace
Exterior
Exterior Feature Back Yard, Back Yard Fenced, Covered Patio/Deck, Porch, Side Yard
Parking Features Attached/Detached Garage
Garage Spaces 2.0
Roof Type Composition
Private Pool No
Building
Lot Description Subdivision Lot
Story 1.5
Foundation Slab
Lot Size Range 0 Up To 1/4 Acre
Sewer Public Sewer
Water Public Water
Structure Type Brick,Cement Board,Wood
New Construction No
Schools
Elementary Schools Guajardo Elementary School
Middle Schools Blocker Middle School
High Schools Texas City High School
School District 52 - Texas City
Others
Senior Community No
Restrictions Deed Restrictions
Tax ID 7564-0005-0018-001
Energy Description Ceiling Fans,Digital Program Thermostat,Energy Star Appliances,High-Efficiency HVAC,HVAC>13 SEER,Insulated Doors,Insulated/Low-E windows
Acceptable Financing Cash Sale, Conventional, FHA
Tax Rate 2.5335
Disclosures Sellers Disclosure
Listing Terms Cash Sale, Conventional, FHA
Financing Cash Sale,Conventional,FHA
Special Listing Condition Sellers Disclosure
Read Less
Want to know what your home might be worth? Contact us for a FREE valuation!

Our team is ready to help you sell your home for the highest possible price ASAP

Bought with Hometown Properties
Nicholas Chambers
Luxury Real Estate Advisor & Territory Manager | License ID: 600030
GET MORE INFORMATION





