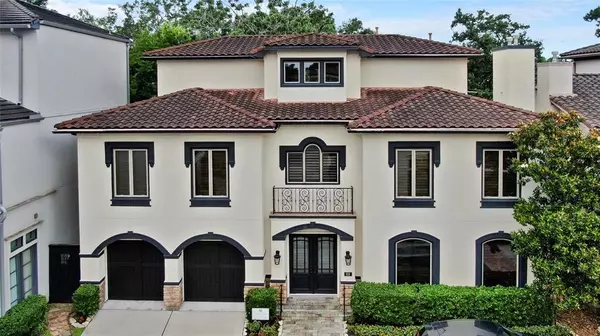$949,000
For more information regarding the value of a property, please contact us for a free consultation.
919 Queen Annes RD Houston, TX 77024
4 Beds
4.1 Baths
4,237 SqFt
Key Details
Property Type Single Family Home
Listing Status Sold
Purchase Type For Sale
Square Footage 4,237 sqft
Price per Sqft $218
Subdivision Waterhill Villas/Queen Annes
MLS Listing ID 76924854
Sold Date 11/18/21
Style Mediterranean
Bedrooms 4
Full Baths 4
Half Baths 1
HOA Fees $204/ann
HOA Y/N 1
Year Built 2006
Annual Tax Amount $15,242
Tax Year 2020
Lot Size 4,305 Sqft
Acres 0.0547
Property Description
Lock/Leave Lifestyle in GATED enclave community zoned to the BEST SBISD schools such as Hunters Creek, Spring Branch Middle and Memorial High School. This lovely home is MOVE-IN ready with upgrades galore! Custom Benedittini soft closing cabinets have undermount lighting. Bosch 5 burner gas stove with built- in ventilation. Bosch double ovens, Panasonic built-in microwave. Samsung fridge with built-in sparkling water dispenser and flex zone control for 4 different temperatures. Wine Fridge in dining room is a Frigidaire. Gas fireplace in primary bedroom, balcony terrace on 3rd floor. Elevator shaft to all levels. 3rd floor game room can also be a mother- in- law suite or 2nd primary bedroom with its own bath, mini bar/kitchenette and balcony. Impressive outdoor kitchen has a grill plus a gas burner, an outdoor fridge with a draining cooler compartment. The oversized backyard is a true retreat with two pergolas for entertaining and relaxing.
Location
State TX
County Harris
Area Memorial Close In
Rooms
Bedroom Description All Bedrooms Up,Primary Bed - 2nd Floor
Other Rooms Breakfast Room, Den, Family Room, Kitchen/Dining Combo, Living/Dining Combo, Utility Room in House
Interior
Interior Features Fire/Smoke Alarm, High Ceiling, Prewired for Alarm System, Refrigerator Included, Spa/Hot Tub
Heating Central Gas
Cooling Central Electric
Flooring Carpet, Stone, Wood
Fireplaces Number 1
Fireplaces Type Gas Connections
Exterior
Exterior Feature Covered Patio/Deck, Fully Fenced, Outdoor Kitchen
Garage Attached Garage
Garage Spaces 2.0
Roof Type Tile
Private Pool No
Building
Lot Description Subdivision Lot
Story 3
Foundation Slab
Sewer Public Sewer
Water Public Water
Structure Type Stucco
New Construction No
Schools
Elementary Schools Hunters Creek Elementary School
Middle Schools Spring Branch Middle School (Spring Branch)
High Schools Memorial High School (Spring Branch)
School District 49 - Spring Branch
Others
Restrictions Deed Restrictions,Zoning
Tax ID 126-453-001-0010
Energy Description Insulated Doors,Insulated/Low-E windows
Tax Rate 2.4733
Disclosures Home Protection Plan, Sellers Disclosure
Special Listing Condition Home Protection Plan, Sellers Disclosure
Read Less
Want to know what your home might be worth? Contact us for a FREE valuation!

Our team is ready to help you sell your home for the highest possible price ASAP

Bought with RE/MAX Universal

Nicholas Chambers
Global Real Estate Advisor & Territory Manager | License ID: 600030
GET MORE INFORMATION





