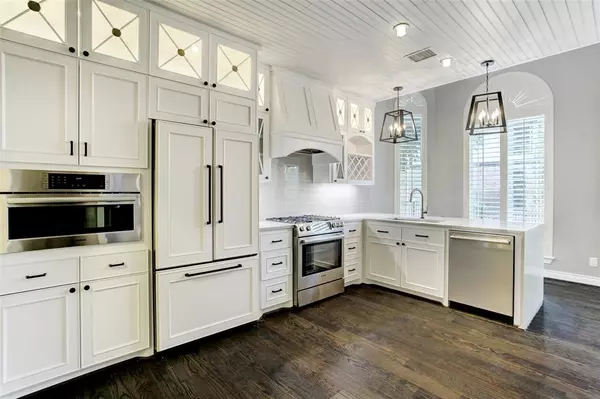$389,000
For more information regarding the value of a property, please contact us for a free consultation.
12815 Park Royal DR Houston, TX 77077
3 Beds
2.1 Baths
2,433 SqFt
Key Details
Property Type Single Family Home
Listing Status Sold
Purchase Type For Sale
Square Footage 2,433 sqft
Price per Sqft $164
Subdivision Lake At Stonehenge
MLS Listing ID 38975849
Sold Date 11/12/21
Style Traditional
Bedrooms 3
Full Baths 2
Half Baths 1
HOA Fees $83/ann
HOA Y/N 1
Year Built 1984
Lot Size 3,887 Sqft
Property Description
This charming home has been exceptionally renovated and well taken care of. Residing in a small gated community this property has 3 bedrooms and 2 full bathrooms with 1 half bathroom. The Kitchen space has elegant details such as a paneled refrigerator to match the cabinetry, shiplap ceiling accents, top-of-the-line Bosch appliances, and quartz countertops. The first floor is featured with solid hardwood flooring, tasteful crown molding, and recessed lighting. Each space exhibits large windows that are equipped with plantation shutters which flood the property with great natural light. The detailed tile work throughout the bathrooms alongside tasteful finishes provide great aesthetic and functionality. Lake at Stonehenge also has private access to the trails of Terry Hershey Park via pedestrian gates providing convenient access to all of its outdoor activities. This stunning home will be sure to impress from its wonderfully renovated interior to the quiet and charming community.
Location
State TX
County Harris
Area Energy Corridor
Rooms
Bedroom Description All Bedrooms Up,Walk-In Closet
Other Rooms Gameroom Up, Living Area - 1st Floor, Living/Dining Combo, Utility Room in House
Kitchen Breakfast Bar, Soft Closing Drawers
Interior
Interior Features Crown Molding, Drapes/Curtains/Window Cover, High Ceiling, Refrigerator Included
Heating Central Gas
Cooling Central Electric
Flooring Tile, Wood
Fireplaces Number 1
Fireplaces Type Gaslog Fireplace
Exterior
Exterior Feature Balcony, Patio/Deck
Garage Attached Garage
Garage Spaces 2.0
Garage Description Auto Garage Door Opener
Waterfront Description Lake View
Roof Type Composition
Street Surface Concrete,Curbs
Accessibility Automatic Gate, Intercom
Private Pool No
Building
Lot Description Patio Lot, Water View
Story 2
Foundation Pier & Beam
Lot Size Range 0 Up To 1/4 Acre
Sewer Public Sewer
Water Public Water
Structure Type Brick,Wood
New Construction No
Schools
Elementary Schools Daily Elementary School
Middle Schools West Briar Middle School
High Schools Westside High School
School District 27 - Houston
Others
Restrictions Deed Restrictions
Tax ID 115-781-002-0056
Ownership Full Ownership
Energy Description Attic Vents,Ceiling Fans,Digital Program Thermostat,Insulated Doors,Insulated/Low-E windows,Insulation - Batt,Insulation - Spray-Foam
Acceptable Financing Cash Sale, Conventional
Disclosures Sellers Disclosure
Listing Terms Cash Sale, Conventional
Financing Cash Sale,Conventional
Special Listing Condition Sellers Disclosure
Read Less
Want to know what your home might be worth? Contact us for a FREE valuation!

Our team is ready to help you sell your home for the highest possible price ASAP

Bought with Loft Realty

Nicholas Chambers
Global Real Estate Advisor & Territory Manager | License ID: 600030
GET MORE INFORMATION





