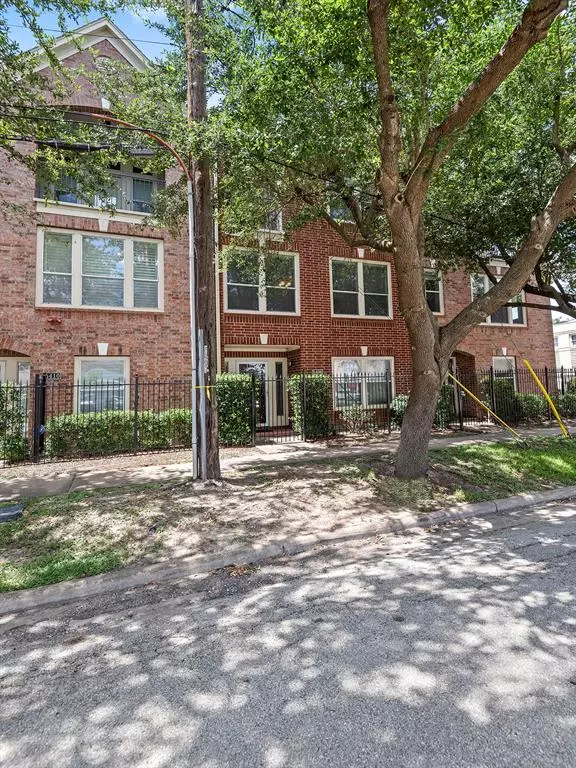$380,000
For more information regarding the value of a property, please contact us for a free consultation.
5406 Chartres ST Houston, TX 77004
3 Beds
3.1 Baths
2,046 SqFt
Key Details
Property Type Townhouse
Sub Type Townhouse
Listing Status Sold
Purchase Type For Sale
Square Footage 2,046 sqft
Price per Sqft $179
Subdivision Prospect Street T/H
MLS Listing ID 52323997
Sold Date 12/15/21
Style Traditional
Bedrooms 3
Full Baths 3
Half Baths 1
HOA Fees $220/ann
Year Built 2002
Annual Tax Amount $8,463
Tax Year 2020
Lot Size 1,412 Sqft
Property Description
Home is back on market. Buyer did not qualify. Inspection was done and report was clean..addressed a few small items, which makes this home move in ready. So get ready for the walkable lifestyle you have been looking for. This meticulously maintained, museum district townhouse, is located walking distance to museums, restaurants, coffee shops, parks and even the Zoo. And let's not forget it's proximity to our world famous Medical Center. The main living floor has beautiful wood floors and is set up to entertain or chill out and watch movies. Your eat in kitchen has solid surface Silestone countertops and a stainless steel Whirlpool appliance package. The interior has received a fresh coat of paint and new carpet in all the bedrooms. Just imagine after a day of walking in the parks, the tankless water heater will have you relaxing in the primary bath's garden tub in no time. And the cherry on top of all this.... this home is zoned to... Poe.
Location
State TX
County Harris
Area Rice/Museum District
Rooms
Bedroom Description 1 Bedroom Down - Not Primary BR,Primary Bed - 3rd Floor,Walk-In Closet
Other Rooms 1 Living Area, Breakfast Room, Formal Dining, Living Area - 2nd Floor, Utility Room in House
Den/Bedroom Plus 3
Kitchen Breakfast Bar, Kitchen open to Family Room, Pantry
Interior
Interior Features Balcony, Central Laundry, Crown Molding, Drapes/Curtains/Window Cover, Fire/Smoke Alarm, Formal Entry/Foyer, Refrigerator Included
Heating Central Gas
Cooling Central Electric
Flooring Carpet, Tile, Wood
Fireplaces Number 1
Fireplaces Type Gas Connections, Gaslog Fireplace
Appliance Dryer Included, Refrigerator, Washer Included
Dryer Utilities 1
Laundry Utility Rm in House
Exterior
Exterior Feature Balcony, Controlled Access, Sprinkler System, Storage
Garage Attached Garage
Garage Spaces 2.0
Roof Type Composition
Street Surface Concrete
Parking Type Additional Parking, Auto Garage Door Opener
Private Pool No
Building
Story 3
Entry Level Levels 1, 2 and 3
Foundation Slab
Sewer Public Sewer
Water Public Water
Structure Type Brick
New Construction No
Schools
Elementary Schools Poe Elementary School
Middle Schools Cullen Middle School (Houston)
High Schools Lamar High School (Houston)
School District 27 - Houston
Others
HOA Fee Include Grounds,Limited Access Gates,Trash Removal,Water and Sewer
Tax ID 122-077-001-0002
Energy Description Ceiling Fans,Digital Program Thermostat,Insulated Doors
Acceptable Financing Cash Sale, Conventional
Tax Rate 2.5144
Disclosures Sellers Disclosure
Listing Terms Cash Sale, Conventional
Financing Cash Sale,Conventional
Special Listing Condition Sellers Disclosure
Read Less
Want to know what your home might be worth? Contact us for a FREE valuation!

Our team is ready to help you sell your home for the highest possible price ASAP

Bought with eXp Realty, LLC

Nicholas Chambers
Global Real Estate Advisor & Territory Manager | License ID: 600030
GET MORE INFORMATION





