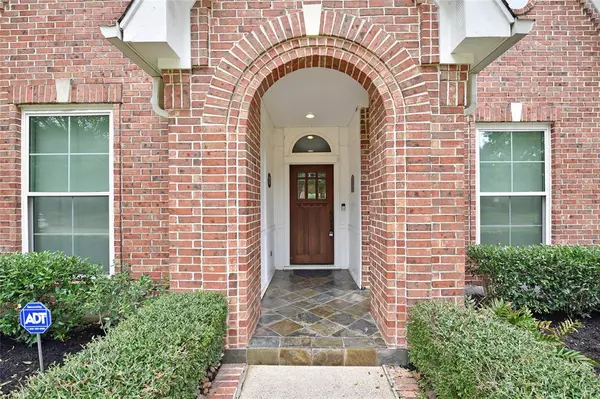$650,000
For more information regarding the value of a property, please contact us for a free consultation.
3110 W Autumn Run CIR Sugar Land, TX 77479
4 Beds
3 Baths
3,359 SqFt
Key Details
Property Type Single Family Home
Listing Status Sold
Purchase Type For Sale
Square Footage 3,359 sqft
Price per Sqft $188
Subdivision Colony Park
MLS Listing ID 58328880
Sold Date 11/04/21
Style Traditional
Bedrooms 4
Full Baths 3
HOA Fees $65/ann
HOA Y/N 1
Year Built 1988
Annual Tax Amount $11,368
Tax Year 2021
Lot Size 0.323 Acres
Acres 0.3233
Property Description
Great 1.5 story, 4 bed, 3 bath home in highly sought after Colony Park. Amazing backyard features vaulted covered patio, outdoor kitchen, sparkling pool, 2 rock waterfalls, slide, fire pit, and huge hot tub. Unique floorplan w/oversized rooms. Fully updated island kitchen features quartzite/marble counters, induction stove, stainless appliances, marble backsplash, and custom cabinetry. Den area off kitchen features vaulted ceiling & gaslog fireplace w/floor to ceiling stone surround. Gorgeous travertine floors flow throughout main living areas & extends to outside patio/decking. Oversized family room offers tons of space & raised ceiling. Primary bedroom features wood floors, tray ceiling w/molding & custom lighting. Primary bath offers a huge walk in shower, double sinks, & his/her walk in closets. Updated secondary baths. Split floorplan w/spacious secondary rooms. Large upstairs media room with custom built ins. No back neighbors. Great centralized location. Home is a must see.
Location
State TX
County Fort Bend
Area Sugar Land South
Rooms
Bedroom Description All Bedrooms Down,Split Plan,Walk-In Closet
Other Rooms Den, Family Room, Formal Dining, Media, Utility Room in House
Den/Bedroom Plus 4
Kitchen Island w/ Cooktop, Kitchen open to Family Room, Pantry, Soft Closing Cabinets, Under Cabinet Lighting
Interior
Interior Features Crown Molding, Drapes/Curtains/Window Cover, Fire/Smoke Alarm, High Ceiling, Wired for Sound
Heating Central Gas
Cooling Central Electric
Flooring Tile, Travertine, Wood
Fireplaces Number 1
Fireplaces Type Gaslog Fireplace
Exterior
Exterior Feature Back Green Space, Back Yard, Back Yard Fenced, Covered Patio/Deck, Mosquito Control System, Outdoor Kitchen, Patio/Deck, Porch, Spa/Hot Tub, Sprinkler System
Garage Attached Garage
Garage Spaces 2.0
Pool 1
Roof Type Composition
Street Surface Concrete
Private Pool Yes
Building
Lot Description In Golf Course Community, Subdivision Lot
Faces South
Story 1
Foundation Slab
Builder Name Arnold Morgan Custom
Sewer Public Sewer
Water Public Water
Structure Type Brick
New Construction No
Schools
Elementary Schools Colony Bend Elementary School
Middle Schools First Colony Middle School
High Schools Clements High School
School District 19 - Fort Bend
Others
Restrictions Deed Restrictions
Tax ID 2617-00-001-0050-907
Energy Description Ceiling Fans,Digital Program Thermostat,Energy Star Appliances,Energy Star/CFL/LED Lights,High-Efficiency HVAC,HVAC>13 SEER,Insulated/Low-E windows,Insulation - Blown Cellulose,Insulation - Blown Fiberglass,Tankless/On-Demand H2O Heater,Wind Turbine
Acceptable Financing Cash Sale, Conventional, FHA, VA
Tax Rate 2.1789
Disclosures Sellers Disclosure
Listing Terms Cash Sale, Conventional, FHA, VA
Financing Cash Sale,Conventional,FHA,VA
Special Listing Condition Sellers Disclosure
Read Less
Want to know what your home might be worth? Contact us for a FREE valuation!

Our team is ready to help you sell your home for the highest possible price ASAP

Bought with New Leaf Real Estate

Nicholas Chambers
Global Real Estate Advisor & Territory Manager | License ID: 600030
GET MORE INFORMATION





