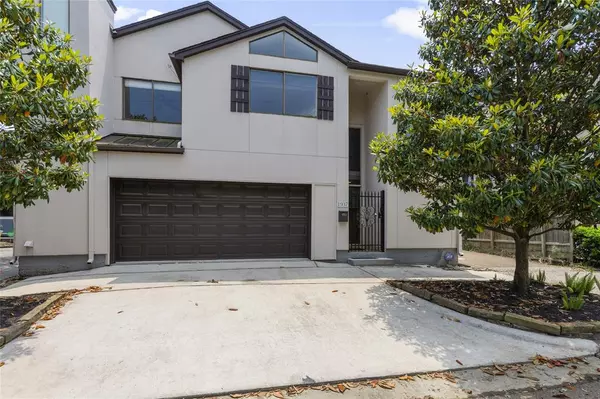$455,000
For more information regarding the value of a property, please contact us for a free consultation.
1937 Norfolk ST Houston, TX 77098
2 Beds
2.1 Baths
1,732 SqFt
Key Details
Property Type Single Family Home
Listing Status Sold
Purchase Type For Sale
Square Footage 1,732 sqft
Price per Sqft $262
Subdivision Richmond Place
MLS Listing ID 26241696
Sold Date 11/29/21
Style Contemporary/Modern
Bedrooms 2
Full Baths 2
Half Baths 1
Year Built 1981
Annual Tax Amount $12,105
Tax Year 2020
Lot Size 2,150 Sqft
Acres 0.0494
Property Description
Sitting perfectly centered between two Magnolia trees, this home has style & prime
location without the noise. Enjoy living near Trader Joe's, Whole Foods, TARGET, and
restaurants galore. Inside you will find 20' ceilings w/ gorgeous wood beams, an over the top
ceiling fan & a grand fireplace already pre-wired. In the kitchen you will find shaker style
cabinets, granite, inset SS sink and a GAS stove w/ double ovens. Bonus- all appliances stay
with the home! Upstairs you will find custom stair railing leading to the flex room which
comes w/ a closet. Two spacious bedrooms up both have custom closets systems and tall
ceilings. The primary bedroom has gorgeous wood beams, surround sound hookup and privacy. The
ensuite bathroom has tons of storage, a frameless walk-in shower with matching shaker style
cabinets. The backyard has a private sitting area with landscape lighting and surrounded by
great neighbors. Just staged- come check it out! Zoned to Poe Elem. No Flooding, no HOA!
Location
State TX
County Harris
Area Montrose
Rooms
Bedroom Description All Bedrooms Up,En-Suite Bath,Primary Bed - 2nd Floor
Other Rooms Den, Formal Dining, Gameroom Up, Home Office/Study, Kitchen/Dining Combo, Living Area - 1st Floor, Living Area - 2nd Floor, Living/Dining Combo, Utility Room in Garage
Den/Bedroom Plus 2
Kitchen Breakfast Bar, Kitchen open to Family Room, Pantry
Interior
Interior Features Alarm System - Owned, Drapes/Curtains/Window Cover, Dryer Included, Fire/Smoke Alarm, High Ceiling, Refrigerator Included, Washer Included, Wired for Sound
Heating Central Gas
Cooling Central Electric
Flooring Carpet, Tile, Wood
Fireplaces Number 1
Fireplaces Type Gas Connections
Exterior
Exterior Feature Back Yard Fenced, Patio/Deck
Garage Attached Garage
Garage Spaces 2.0
Garage Description Auto Garage Door Opener
Roof Type Composition
Street Surface Asphalt,Concrete,Curbs
Private Pool No
Building
Lot Description Subdivision Lot
Story 2
Foundation Slab
Sewer Public Sewer
Water Public Water
Structure Type Stucco
New Construction No
Schools
Elementary Schools Poe Elementary School
Middle Schools Lanier Middle School
High Schools Lamar High School (Houston)
School District 27 - Houston
Others
Restrictions No Restrictions,Unknown
Tax ID 057-125-001-0001
Ownership Full Ownership
Energy Description Ceiling Fans,Digital Program Thermostat
Acceptable Financing Cash Sale, Conventional, FHA, VA
Tax Rate 2.3994
Disclosures Sellers Disclosure
Listing Terms Cash Sale, Conventional, FHA, VA
Financing Cash Sale,Conventional,FHA,VA
Special Listing Condition Sellers Disclosure
Read Less
Want to know what your home might be worth? Contact us for a FREE valuation!

Our team is ready to help you sell your home for the highest possible price ASAP

Bought with Nitya Realty

Nicholas Chambers
Global Real Estate Advisor & Territory Manager | License ID: 600030
GET MORE INFORMATION





