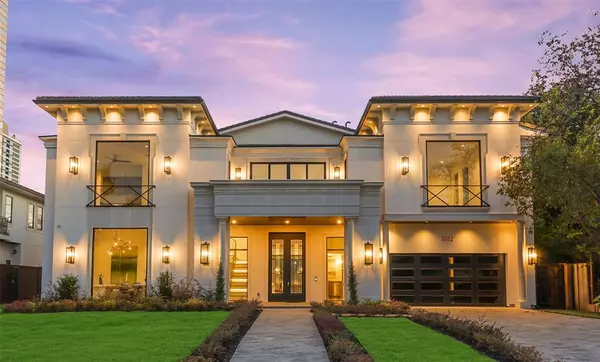$2,999,990
For more information regarding the value of a property, please contact us for a free consultation.
5132 Huckleberry CIR Houston, TX 77056
5 Beds
5.2 Baths
7,927 SqFt
Key Details
Property Type Single Family Home
Listing Status Sold
Purchase Type For Sale
Square Footage 7,927 sqft
Price per Sqft $378
Subdivision Briardale-Tanglewood
MLS Listing ID 52449241
Sold Date 12/20/21
Style Mediterranean
Bedrooms 5
Full Baths 5
Half Baths 2
HOA Fees $73/ann
HOA Y/N 1
Year Built 2021
Lot Size 0.261 Acres
Acres 0.2614
Property Description
This stunning masterpiece presented by TimeLine Construction in the ever so prestigious area of Tanglewood is sure to please! The thoughtfully planned exterior features large windows, deck area and a luxurious pool in the back yard. Through the custom iron double doors you’ll find an extended foyer that leads to the full bar area or private study, downstairs bedroom and the elegant staircase with lighted steps and boa pendant chandelier. The expansive living space is open to the chef’s kitchen which flows into the dining room that features walls of windows overlooking the pool. Your wine grotto is located just off the kitchen with plenty of room to store your favorite selections. Up the stairs, or from the elevator, you’ll find the Primary Suite that offers a fireplace, a sitting room that could be used as exercise space, private study, etc and an executive ensuite bath with built-in dual closet systems that is a must see! Step outside and enjoy the view from the deck!
Location
State TX
County Harris
Area Tanglewood Area
Rooms
Bedroom Description 1 Bedroom Down - Not Primary BR,En-Suite Bath,Primary Bed - 2nd Floor,Sitting Area,Walk-In Closet
Other Rooms Breakfast Room, Formal Dining, Gameroom Up, Home Office/Study, Living Area - 1st Floor, Wine Room
Master Bathroom Primary Bath: Double Sinks, Primary Bath: Separate Shower, Vanity Area
Kitchen Kitchen open to Family Room, Pantry, Under Cabinet Lighting
Interior
Interior Features Balcony, Elevator, Fire/Smoke Alarm, High Ceiling, Wet Bar, Wired for Sound
Heating Central Electric
Cooling Central Electric
Flooring Tile, Wood
Fireplaces Number 2
Exterior
Exterior Feature Back Yard, Back Yard Fenced, Covered Patio/Deck, Outdoor Kitchen, Spa/Hot Tub
Garage Attached Garage
Garage Spaces 2.0
Pool Gunite, In Ground
Roof Type Tile
Street Surface Concrete,Curbs,Gutters
Private Pool Yes
Building
Lot Description Subdivision Lot
Faces North
Story 2
Foundation Slab
Lot Size Range 1/4 Up to 1/2 Acre
Builder Name Timeline
Sewer Public Sewer
Water Public Water
Structure Type Stucco
New Construction Yes
Schools
Elementary Schools Briargrove Elementary School
Middle Schools Tanglewood Middle School
High Schools Wisdom High School
School District 27 - Houston
Others
Senior Community No
Restrictions Deed Restrictions
Tax ID 080-050-002-0001
Ownership Full Ownership
Energy Description Ceiling Fans,Digital Program Thermostat,High-Efficiency HVAC
Acceptable Financing Cash Sale, Conventional, FHA, Investor, VA
Disclosures No Disclosures
Listing Terms Cash Sale, Conventional, FHA, Investor, VA
Financing Cash Sale,Conventional,FHA,Investor,VA
Special Listing Condition No Disclosures
Read Less
Want to know what your home might be worth? Contact us for a FREE valuation!

Our team is ready to help you sell your home for the highest possible price ASAP

Bought with Reimage Properties & Investments, LLC.

Nicholas Chambers
Global Real Estate Advisor & Territory Manager | License ID: 600030
GET MORE INFORMATION





