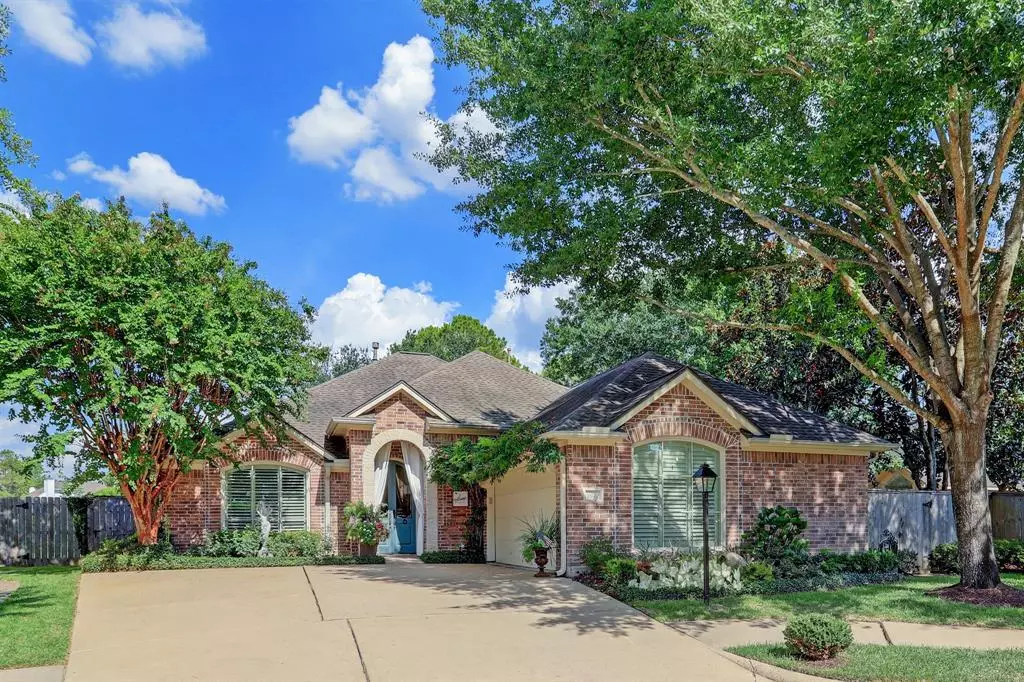$369,990
For more information regarding the value of a property, please contact us for a free consultation.
2611 Kimbleton CT Houston, TX 77082
3 Beds
2 Baths
1,954 SqFt
Key Details
Property Type Single Family Home
Listing Status Sold
Purchase Type For Sale
Square Footage 1,954 sqft
Price per Sqft $186
Subdivision Greenleaf
MLS Listing ID 41483151
Sold Date 11/22/22
Style Traditional
Bedrooms 3
Full Baths 2
HOA Fees $62/ann
HOA Y/N 1
Year Built 1998
Annual Tax Amount $6,011
Tax Year 2021
Lot Size 7,822 Sqft
Acres 0.1796
Property Description
Showstopper of showstoppers, meticulously updated to the nines in every nook & cranny, thanks to its Professional Designer/Owner. If you have refined taste & appreciate the finer things, this is your home, ready to go with over $150K in custom upgrades from its commercial Italian gas range to its dramatic European firebox with marble mantle. Custom doors, hardware, shutters, & loads of details everywhere you turn! Get organized thanks to custom cabinetry from the kitchen, to primary closet, to utility room to garage. A beautiful blend of the old world & new, with modern touches like subway tile showers, commercial grade gray tile floors, & epoxy garage floor. Designer details are a 'given' throughout, like all baseboards & casings that were replaced, dimmers, recessed lighting, & built-in stereo speakers. All with pool & stunning designer landscaping with lighting & sprinkler nestled in quiet cul-de-sac in a gated community with easy access to Beltway/Westpark! *NEVER FLOODED*
Location
State TX
County Harris
Area Alief
Rooms
Bedroom Description All Bedrooms Down
Interior
Interior Features Crown Molding
Heating Central Gas
Cooling Central Electric
Flooring Tile
Fireplaces Number 1
Fireplaces Type Gaslog Fireplace
Exterior
Exterior Feature Sprinkler System
Garage Attached Garage
Garage Spaces 2.0
Pool 1
Roof Type Composition
Private Pool Yes
Building
Lot Description Subdivision Lot
Story 1
Foundation Slab
Sewer Public Sewer
Water Public Water
Structure Type Brick,Wood
New Construction No
Schools
Elementary Schools Heflin Elementary School
Middle Schools O'Donnell Middle School
High Schools Aisd Draw
School District 2 - Alief
Others
Restrictions Deed Restrictions,Restricted
Tax ID 118-718-001-0015
Tax Rate 2.4411
Disclosures Exclusions, Sellers Disclosure
Special Listing Condition Exclusions, Sellers Disclosure
Read Less
Want to know what your home might be worth? Contact us for a FREE valuation!

Our team is ready to help you sell your home for the highest possible price ASAP

Bought with RE/MAX Grand

Nicholas Chambers
Global Real Estate Advisor & Territory Manager | License ID: 600030
GET MORE INFORMATION





