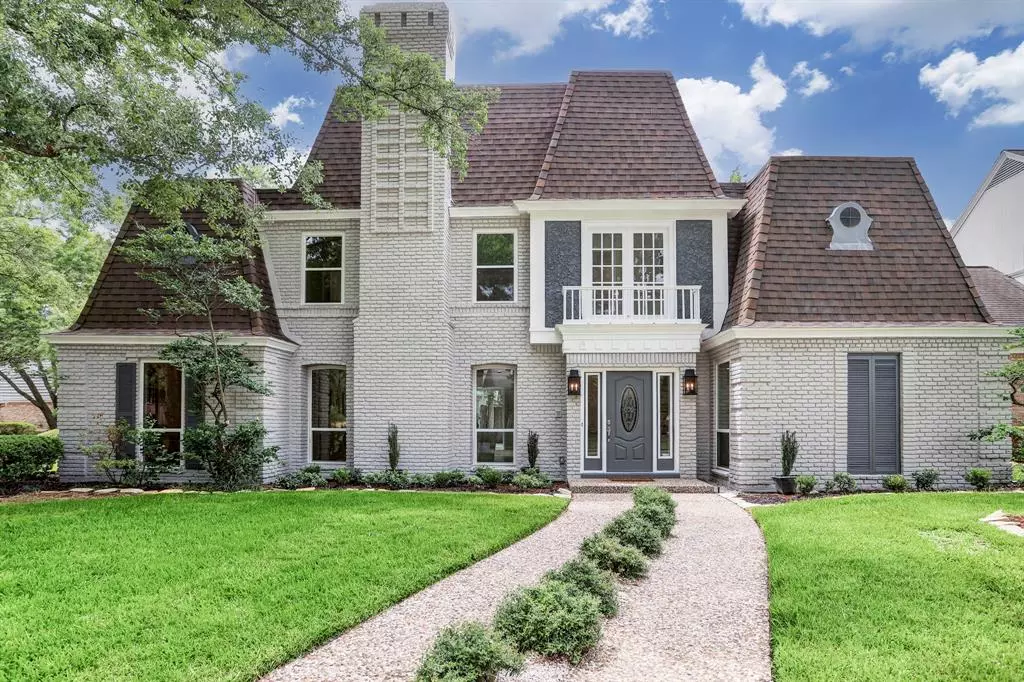$695,000
For more information regarding the value of a property, please contact us for a free consultation.
714 Kahlden CT Houston, TX 77079
4 Beds
3.1 Baths
3,798 SqFt
Key Details
Property Type Single Family Home
Listing Status Sold
Purchase Type For Sale
Square Footage 3,798 sqft
Price per Sqft $179
Subdivision Fleetwood Sec 01
MLS Listing ID 52127907
Sold Date 10/31/22
Style English
Bedrooms 4
Full Baths 3
Half Baths 1
HOA Fees $75/ann
HOA Y/N 1
Year Built 1973
Annual Tax Amount $10,294
Tax Year 2021
Lot Size 7,500 Sqft
Acres 0.1722
Property Description
Fabulous,FULLY RENOVATED,4/3.5/2 home,Located in a CUL_DE_SAC, nestled in the Heart of Fleetwood in Energy corridor is ready for a new owner!Spacious Backyard offering a Sparkling Pool w/a Large Patio. Has primary down,Gameroom & 3 room up w/Lots of storages.DID NOT FLOOD, Entertain your family & guests with beautiful kitchen,wet bar,entertainment room. OVERSIZED WINDOWS throughout the home,very light & bright. You will LOVE this completely redesigned spacious home w/all NEW updates in 2022: AC Units, DOUBLE-PANE WINDOWS, PEX plumbing, Hot water heater, Pool replaster, Custom-built cabinets with large farm sink, granite countertops, laminate wood, stainless steel appliances, interior & exterior paint, recess lighting, standup shower in bathrooms,Crown molding,light switches,electrical outlets &so much more. Minutes from parks,restaurants,shopping & I-10.Zoned in high rated prestigious schools. You will truly enjoy this beautifully UPDATED HOME and all of its amazing features.
Location
State TX
County Harris
Area Energy Corridor
Rooms
Bedroom Description 1 Bedroom Down - Not Primary BR,Primary Bed - 1st Floor,Walk-In Closet
Other Rooms 1 Living Area, Breakfast Room, Formal Dining, Gameroom Up, Living Area - 1st Floor, Utility Room in House
Kitchen Pantry, Soft Closing Cabinets
Interior
Interior Features 2 Staircases, Formal Entry/Foyer, Wet Bar
Heating Central Gas
Cooling Central Electric
Flooring Carpet, Laminate
Fireplaces Number 1
Fireplaces Type Freestanding
Exterior
Exterior Feature Back Yard, Back Yard Fenced, Fully Fenced, Patio/Deck, Sprinkler System
Garage Attached Garage
Garage Spaces 2.0
Pool 1
Roof Type Composition
Private Pool Yes
Building
Lot Description Corner, Cul-De-Sac, Subdivision Lot
Story 2
Foundation Slab
Lot Size Range 0 Up To 1/4 Acre
Sewer Public Sewer
Water Public Water
Structure Type Brick
New Construction No
Schools
Elementary Schools Wolfe Elementary School
Middle Schools Memorial Parkway Junior High School
High Schools Taylor High School (Katy)
School District 30 - Katy
Others
Restrictions Deed Restrictions
Tax ID 105-205-000-0008
Energy Description Digital Program Thermostat,Energy Star Appliances,Energy Star/CFL/LED Lights,Insulated/Low-E windows
Acceptable Financing Cash Sale, Conventional
Tax Rate 2.4889
Disclosures Sellers Disclosure
Listing Terms Cash Sale, Conventional
Financing Cash Sale,Conventional
Special Listing Condition Sellers Disclosure
Read Less
Want to know what your home might be worth? Contact us for a FREE valuation!

Our team is ready to help you sell your home for the highest possible price ASAP

Bought with Non-MLS

Nicholas Chambers
Global Real Estate Advisor & Territory Manager | License ID: 600030
GET MORE INFORMATION





