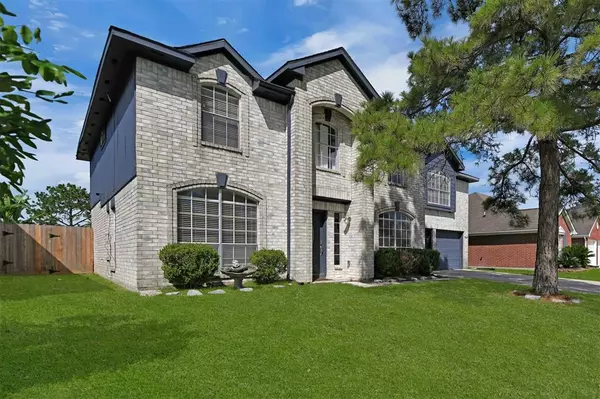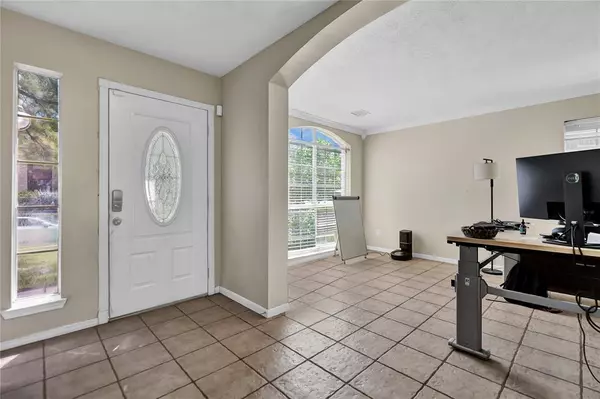$309,900
For more information regarding the value of a property, please contact us for a free consultation.
11471 Gullwood DR Houston, TX 77089
4 Beds
2.1 Baths
2,705 SqFt
Key Details
Property Type Single Family Home
Listing Status Sold
Purchase Type For Sale
Square Footage 2,705 sqft
Price per Sqft $114
Subdivision Highland Meadow Sec 05 R/P
MLS Listing ID 74373576
Sold Date 10/28/22
Style Traditional
Bedrooms 4
Full Baths 2
Half Baths 1
HOA Fees $37/ann
HOA Y/N 1
Year Built 1993
Annual Tax Amount $6,021
Tax Year 2021
Lot Size 6,349 Sqft
Acres 0.1458
Property Description
Welcome Home to this IMPECABLE 4 bedroom- 2.5 bathroom home! Over 2700 SQFT. nestled on an impeccably
landscaped 6349 lot adding to the grand appeal of this home with large luxurious master bedroom with abundant
natural light.
FULLY RENOVATED in 2019! STUNNING Fully Renovated Charming Kitchen with new quart counter tops, new
cabinets, and GORGEOUS island. You will love the living area with the absolutely stunning stone/tile chimney and
windows that entertain an abundance of natural light. The entire home was freshly painted, new MAGNIFICENT
bar room was custom designed and installed, all bathrooms BEAUTIFULLY renovated with quart countertops. Two
brand new A/C units were installed. All new carpet installed in up stair bedrooms. Specious backyard with
extended concrete floor outdoor patio. This dream home is A MUST SEE!
(NO FLOODING DURING HARVEY)
Location
State TX
County Harris
Area Southbelt/Ellington
Rooms
Bedroom Description All Bedrooms Up
Other Rooms 1 Living Area, Formal Dining, Utility Room in House
Interior
Heating Central Gas
Cooling Central Electric
Flooring Tile
Fireplaces Number 1
Fireplaces Type Gaslog Fireplace
Exterior
Garage Attached Garage
Garage Spaces 2.0
Roof Type Other
Street Surface Concrete
Private Pool No
Building
Lot Description Subdivision Lot
Faces West
Story 2
Foundation Slab
Lot Size Range 0 Up To 1/4 Acre
Sewer Public Sewer
Water Public Water
Structure Type Brick
New Construction No
Schools
Elementary Schools Stuchbery Elementary School
Middle Schools Thompson Intermediate School
High Schools Dobie High School
School District 41 - Pasadena
Others
Restrictions Deed Restrictions
Tax ID 116-336-002-0022
Ownership Full Ownership
Acceptable Financing Cash Sale, Conventional, FHA, VA
Tax Rate 2.7255
Disclosures Sellers Disclosure
Listing Terms Cash Sale, Conventional, FHA, VA
Financing Cash Sale,Conventional,FHA,VA
Special Listing Condition Sellers Disclosure
Read Less
Want to know what your home might be worth? Contact us for a FREE valuation!

Our team is ready to help you sell your home for the highest possible price ASAP

Bought with Nan & Company PropertiesChristie's International R

Nicholas Chambers
Global Real Estate Advisor & Territory Manager | License ID: 600030
GET MORE INFORMATION





