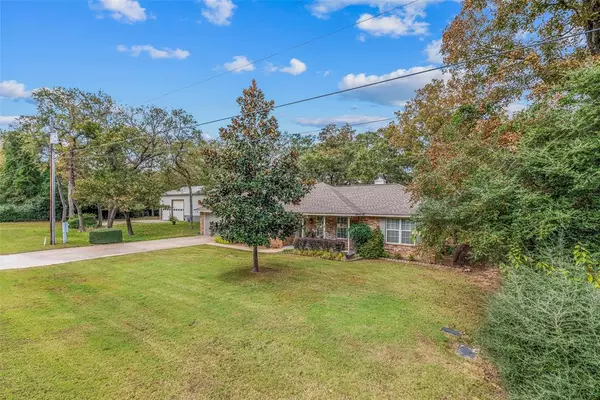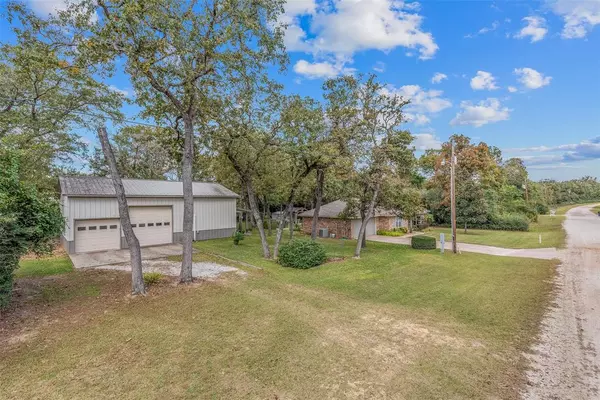$289,000
For more information regarding the value of a property, please contact us for a free consultation.
11 Golf Club DR Hilltop Lakes, TX 77871
2 Beds
1.1 Baths
1,208 SqFt
Key Details
Property Type Single Family Home
Listing Status Sold
Purchase Type For Sale
Square Footage 1,208 sqft
Price per Sqft $239
Subdivision Hilltop Lakes Sec 08-A
MLS Listing ID 71890828
Sold Date 12/22/21
Style Contemporary/Modern
Bedrooms 2
Full Baths 1
Half Baths 1
HOA Fees $110/mo
HOA Y/N 1
Year Built 1997
Annual Tax Amount $2,651
Tax Year 2020
Lot Size 0.709 Acres
Acres 0.71
Property Description
Meticulously maintained this 1208 SF two bedroom, one & a half bathroom, two car garage is complimented just steps away by a 1320 SF metal building containing another 570 SF of living space and 750 SF of additional garage & storage space. The 570 SF breaks down into approximately 380 SF of bedroom & sitting area (the third bedroom), in addition to a large walk-in closet & a full bathroom with two vanities & walk in shower, all heated & cooled by both a 3/4 ton & a one ton Daikin Inverter Wall Unit. See our list of all the upgrades in the main home. Set on three lots measuring .70 acre, the stunningly beautiful grounds are right out of Better Homes and Gardens. From the large screened in back porch to the backyard gazebo, to the hanging basket watering system, lush landscaping, & flower beds complete with 7-zone sprinkler system, to the recently constructed 10' x 12’ greenhouse, 11 Golf Club is your own secluded slice of paradise and/or a great gathering and entertaining venue.
Location
State TX
County Leon
Area Normangee/Marquez Area
Rooms
Bedroom Description All Bedrooms Down,Primary Bed - 1st Floor
Other Rooms Quarters/Guest House
Kitchen Pantry
Interior
Interior Features Drapes/Curtains/Window Cover, High Ceiling
Heating Central Gas, Propane
Cooling Central Electric
Flooring Carpet, Marble Floors, Tile, Wood
Fireplaces Number 1
Fireplaces Type Gaslog Fireplace
Exterior
Exterior Feature Back Yard, Covered Patio/Deck, Detached Gar Apt /Quarters, Greenhouse, Sprinkler System, Storage Shed, Subdivision Tennis Court, Workshop
Garage Attached Garage, Detached Garage
Garage Spaces 2.0
Roof Type Composition
Street Surface Gravel
Private Pool No
Building
Lot Description Cleared, In Golf Course Community, Subdivision Lot, Wooded
Story 1
Foundation Slab
Lot Size Range 1/2 Up to 1 Acre
Sewer Septic Tank
Water Public Water
Structure Type Brick,Other
New Construction No
Schools
Elementary Schools Normangee Elementary School
Middle Schools Normangee Middle School
High Schools Normangee High School
School District 131 - Normangee
Others
Restrictions Deed Restrictions
Tax ID 616096
Ownership Full Ownership
Energy Description Ceiling Fans
Acceptable Financing Cash Sale, Conventional, FHA, VA
Tax Rate 1.8895
Disclosures Other Disclosures, Sellers Disclosure
Listing Terms Cash Sale, Conventional, FHA, VA
Financing Cash Sale,Conventional,FHA,VA
Special Listing Condition Other Disclosures, Sellers Disclosure
Read Less
Want to know what your home might be worth? Contact us for a FREE valuation!

Our team is ready to help you sell your home for the highest possible price ASAP

Bought with Keller Williams Advtge Realty

Nicholas Chambers
Global Real Estate Advisor & Territory Manager | License ID: 600030
GET MORE INFORMATION





