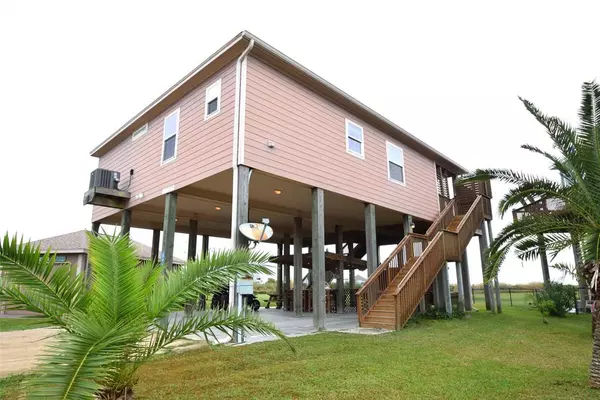$499,500
For more information regarding the value of a property, please contact us for a free consultation.
806 Johnson Crawford CIR E Port Bolivar, TX 77650
3 Beds
2 Baths
1,368 SqFt
Key Details
Property Type Single Family Home
Listing Status Sold
Purchase Type For Sale
Square Footage 1,368 sqft
Price per Sqft $372
Subdivision Johnson-Crawford 1
MLS Listing ID 46158229
Sold Date 02/04/22
Style Traditional
Bedrooms 3
Full Baths 2
Year Built 2010
Annual Tax Amount $5,059
Tax Year 2021
Lot Size 0.254 Acres
Acres 0.254
Property Description
Welcome to your private beach house oasis with exterior walls built with 2x6 studs-fully insulated. This house boast a BEAUTIFUL view of the gulf-walking distance to the warm sand inbetween your toes. It is on TWO lots with plenty of space for activities! It has a new AC unit-3.5 tons(2018)with a new evaporator coil-2020. It also has a new water heater (2021). Aerobic system pumped 2020. This would be a perfect second home, or a perfect rental property. Current owners have information on rentals if needed. DETACHED (This is important for insurance purposes-it makes it cheaper) Garage was added in 2012-Perfect space (15'X29') for the golf cart (Club Cart Precedent-gas) that is INCLUDED with purchase, or for your boat! All furniture, kitchen appliances, refrigerator, washer, and dryer are included. There is also plenty of room to add on to the already HUGE covered deck if you wish! The sunrise over the water from this deck is unmatched! This home is READY for move in-come see it today!
Location
State TX
County Galveston
Area Port Bolivar
Rooms
Bedroom Description All Bedrooms Down,Walk-In Closet
Other Rooms 1 Living Area, Kitchen/Dining Combo, Utility Room in House
Master Bathroom Primary Bath: Double Sinks, Primary Bath: Shower Only, Secondary Bath(s): Tub/Shower Combo
Kitchen Breakfast Bar, Kitchen open to Family Room, Pantry, Pots/Pans Drawers, Under Cabinet Lighting
Interior
Interior Features Balcony, Crown Molding, Drapes/Curtains/Window Cover, Dryer Included, Fire/Smoke Alarm, High Ceiling, Refrigerator Included, Washer Included
Heating Central Electric
Cooling Central Electric
Flooring Carpet, Vinyl Plank
Exterior
Exterior Feature Balcony, Covered Patio/Deck, Patio/Deck, Porch, Private Driveway, Satellite Dish, Storage Shed
Parking Features Detached Garage
Garage Spaces 1.0
Garage Description Boat Parking
Waterfront Description Beach View,Gulf View
Roof Type Composition
Street Surface Asphalt
Private Pool No
Building
Lot Description Water View
Faces East
Story 1
Foundation On Stilts
Water Aerobic, Public Water
Structure Type Cement Board,Wood
New Construction No
Schools
Elementary Schools Gisd Open Enroll
Middle Schools Gisd Open Enroll
High Schools Ball High School
School District 22 - Galveston
Others
Senior Community No
Restrictions No Restrictions
Tax ID 4275-0000-0012-000
Energy Description Ceiling Fans,HVAC>13 SEER,Insulated/Low-E windows,Insulation - Batt,Insulation - Blown Fiberglass,Radiant Attic Barrier,Storm Windows
Acceptable Financing Cash Sale, Conventional, FHA, VA
Tax Rate 1.7445
Disclosures Owner/Agent, Sellers Disclosure, Special Addendum
Listing Terms Cash Sale, Conventional, FHA, VA
Financing Cash Sale,Conventional,FHA,VA
Special Listing Condition Owner/Agent, Sellers Disclosure, Special Addendum
Read Less
Want to know what your home might be worth? Contact us for a FREE valuation!

Our team is ready to help you sell your home for the highest possible price ASAP

Bought with eXp Realty, LLC
Nicholas Chambers
Luxury Real Estate Advisor & Territory Manager | License ID: 600030
GET MORE INFORMATION





