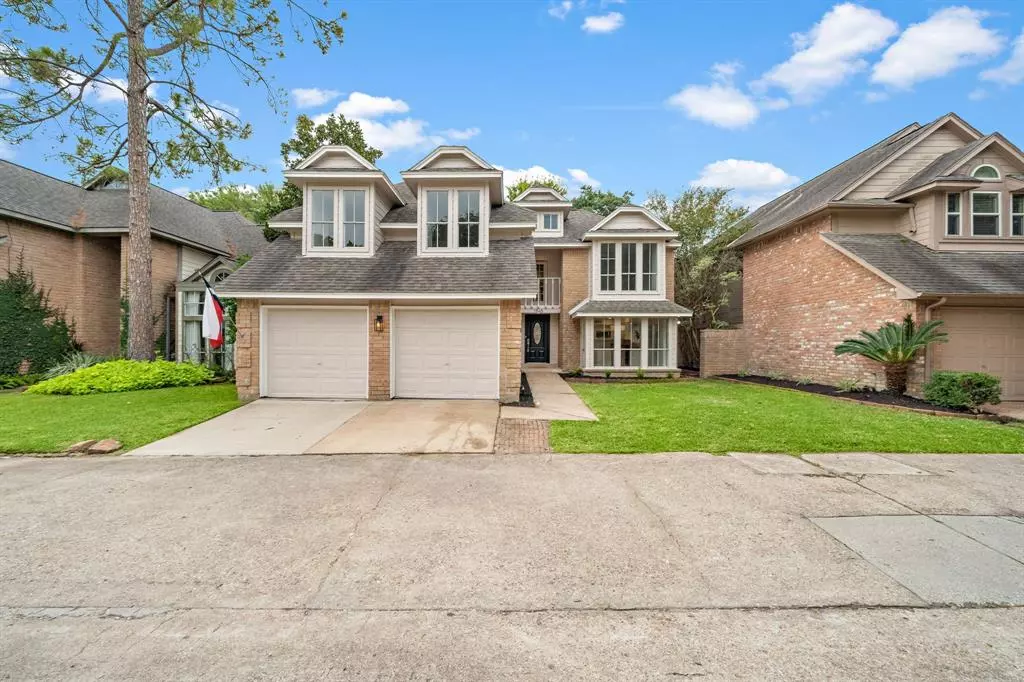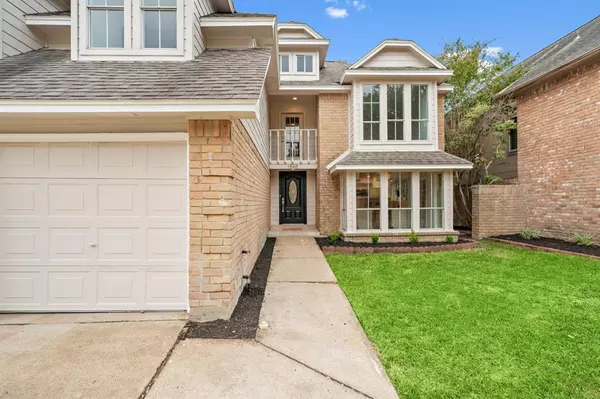$349,900
For more information regarding the value of a property, please contact us for a free consultation.
1565 Beaconshire RD Houston, TX 77077
4 Beds
2.1 Baths
2,420 SqFt
Key Details
Property Type Single Family Home
Listing Status Sold
Purchase Type For Sale
Square Footage 2,420 sqft
Price per Sqft $142
Subdivision Stonehenge
MLS Listing ID 22225386
Sold Date 11/14/22
Style Traditional
Bedrooms 4
Full Baths 2
Half Baths 1
HOA Fees $66/ann
HOA Y/N 1
Year Built 1984
Annual Tax Amount $5,824
Tax Year 2021
Lot Size 4,700 Sqft
Acres 0.1079
Property Description
Welcome home to this gorgeous 4 Bedroom 2.5 Bath in Stonehenge III at Briar Forest. This stunning home has been magnificently updated with stylish finishes and hardware to match any decor and upgraded to maximize value and longevity. Walk in to soaring ceilings in the living space viewed from the large formal entry. You'll love the luxury vinyl plank flooring throughout the common spaces and the new carpet in the bedrooms. Step down into the huge chef's kitchen with island, stainless appliances, and storage for everything in the bright white cabinets. Dine in the bright breakfast room up front or entertain in the formal dining space opening to the living room with brick fireplace. Relax in the primary retreat with oversized glass shower and a jetted tub, plus dual vanities for extra space! Upstairs you'll find 3 enormous additional bedrooms complete with new carpeting, paint, lighting, and hardware. All the space you need on a low-maintenance patio lot. Make it yours!
Location
State TX
County Harris
Area Energy Corridor
Rooms
Bedroom Description En-Suite Bath,Primary Bed - 1st Floor,Walk-In Closet
Other Rooms 1 Living Area, Breakfast Room, Formal Dining, Living Area - 1st Floor, Utility Room in House
Kitchen Island w/o Cooktop, Pantry
Interior
Interior Features Balcony, Formal Entry/Foyer, High Ceiling
Heating Central Electric
Cooling Central Electric
Flooring Carpet, Tile, Vinyl Plank
Fireplaces Number 1
Fireplaces Type Wood Burning Fireplace
Exterior
Exterior Feature Back Yard, Back Yard Fenced, Patio/Deck, Porch
Garage Attached Garage
Garage Spaces 2.0
Garage Description Double-Wide Driveway
Roof Type Composition
Street Surface Concrete
Private Pool No
Building
Lot Description Patio Lot, Subdivision Lot
Faces North
Story 2
Foundation Slab
Lot Size Range 0 Up To 1/4 Acre
Sewer Public Sewer
Water Public Water
Structure Type Brick,Cement Board,Wood
New Construction No
Schools
Elementary Schools Daily Elementary School
Middle Schools West Briar Middle School
High Schools Westside High School
School District 27 - Houston
Others
Restrictions Deed Restrictions
Tax ID 113-081-000-0106
Ownership Full Ownership
Energy Description Ceiling Fans,Digital Program Thermostat
Tax Rate 2.3307
Disclosures Sellers Disclosure, Special Addendum
Special Listing Condition Sellers Disclosure, Special Addendum
Read Less
Want to know what your home might be worth? Contact us for a FREE valuation!

Our team is ready to help you sell your home for the highest possible price ASAP

Bought with Beth Wolff, REALTORS

Nicholas Chambers
Global Real Estate Advisor & Territory Manager | License ID: 600030
GET MORE INFORMATION





