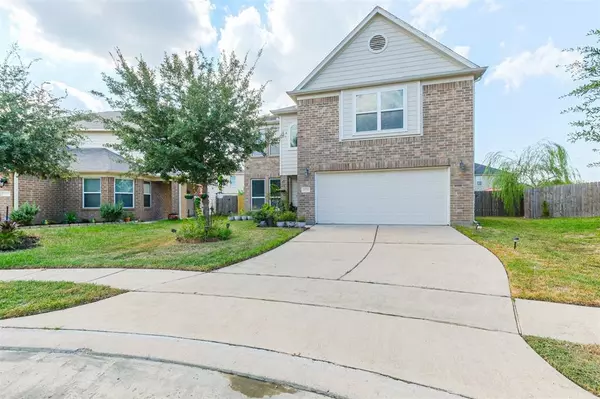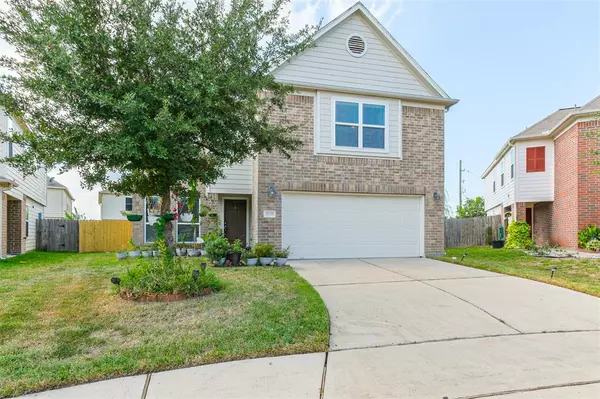$269,900
For more information regarding the value of a property, please contact us for a free consultation.
5131 Juniper Spring TRL Katy, TX 77449
4 Beds
2.1 Baths
2,020 SqFt
Key Details
Property Type Single Family Home
Listing Status Sold
Purchase Type For Sale
Square Footage 2,020 sqft
Price per Sqft $132
Subdivision Ricewood Village
MLS Listing ID 35725131
Sold Date 11/21/22
Style Traditional
Bedrooms 4
Full Baths 2
Half Baths 1
HOA Fees $39/ann
HOA Y/N 1
Year Built 2013
Annual Tax Amount $5,611
Tax Year 2021
Lot Size 5,352 Sqft
Acres 0.1229
Property Description
Tucked away on a quiet oversized culdesac lot in desirable Ricewood Village, this inviting 2-story home features luxurious updates & modern floorplan! Eye-catching curb appeal boasts a mature Oak tree & potted plants along the sidewalk that leads you to the covered front porch! Upon entering you're greeted by gorgeous laminate flooring, custom accent wallpaper, & tons of natural light! Gourmet Chef's island kitchen w/exquisite granite counters, custom glass tile backsplash, endless cabinetry, & stainless steel appliances w/gas range & built-in microwave is a dream! Conveniently located half bath & utility space is at the rear of the kitchen & adjacent to the garage access! Spacious master suite w/custom ceiling fan offers an en suite bath w/walk-in shower & separate garden soaking tub, extended vanity w/dual sinks, along w/2 HUGE walk-in closets! Large secondary bedrooms & flex/media/bedroom w/projector & equipment! Oversized private backyard w/extended decking & tons of greenspace!
Location
State TX
County Harris
Area Bear Creek South
Rooms
Bedroom Description All Bedrooms Up,En-Suite Bath,Primary Bed - 2nd Floor,Walk-In Closet
Other Rooms 1 Living Area, Breakfast Room, Formal Dining, Utility Room in House
Kitchen Island w/o Cooktop, Kitchen open to Family Room, Pantry
Interior
Heating Central Gas
Cooling Central Electric
Flooring Carpet, Laminate, Tile
Exterior
Exterior Feature Back Green Space, Back Yard, Back Yard Fenced
Garage Attached Garage
Garage Spaces 2.0
Roof Type Composition
Private Pool No
Building
Lot Description Cul-De-Sac, Subdivision Lot
Story 2
Foundation Slab
Lot Size Range 0 Up To 1/4 Acre
Builder Name Foxwood
Water Water District
Structure Type Brick
New Construction No
Schools
Elementary Schools M Robinson Elementary School
Middle Schools Thornton Middle School (Cy-Fair)
High Schools Cypress Park High School
School District 13 - Cypress-Fairbanks
Others
Restrictions Deed Restrictions
Tax ID 130-797-001-0031
Tax Rate 3.011
Disclosures Mud, Sellers Disclosure
Special Listing Condition Mud, Sellers Disclosure
Read Less
Want to know what your home might be worth? Contact us for a FREE valuation!

Our team is ready to help you sell your home for the highest possible price ASAP

Bought with Ross & Marshall Realty

Nicholas Chambers
Global Real Estate Advisor & Territory Manager | License ID: 600030
GET MORE INFORMATION





