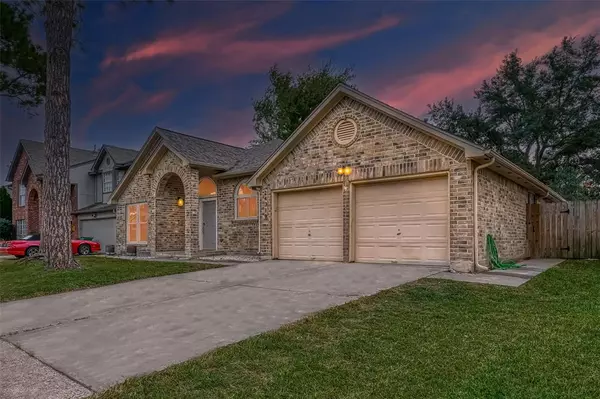$299,900
For more information regarding the value of a property, please contact us for a free consultation.
24319 Travis House LN Katy, TX 77493
4 Beds
2 Baths
2,050 SqFt
Key Details
Property Type Single Family Home
Listing Status Sold
Purchase Type For Sale
Square Footage 2,050 sqft
Price per Sqft $146
Subdivision Williamsburg Hamlet Sec 04
MLS Listing ID 26901505
Sold Date 12/01/22
Style Traditional
Bedrooms 4
Full Baths 2
HOA Y/N 1
Year Built 1991
Annual Tax Amount $5,628
Tax Year 2021
Lot Size 6,300 Sqft
Acres 0.1446
Property Description
Boasting an array of sleek finishes and a thoughtful open-plan layout, this immaculate 4 Bedrooms, 2 Baths single-family home in a Cul-de-sac is located in the charming community of Williamsburg. This home features an updated dream kitchen that showcases white beveled edge subway tile, granite, white cabinets, and a gas cooktop. Hardwood flooring in the formal living, dining, den, and hallways leads to the master en suite and three secondary bedrooms. The Oversized Master’s bedroom with a walk-in closet has a spacious en suite with a separate tub and shower making this en suite just perfect. Enjoy the fully fenced backyard perfect for kids & pets. This home is near shopping malls and restaurants, with easy access to 99/I10. BONUS: Security system and cameras stay, 2.8% tax rate, KATY JH, and no flood! You’ll find tasteful updates throughout this stunning home. Schedule a tour today!
Location
State TX
County Harris
Area Katy - North
Rooms
Bedroom Description All Bedrooms Down,Walk-In Closet
Other Rooms Family Room, Formal Dining, Living Area - 1st Floor, Living/Dining Combo
Kitchen Island w/o Cooktop, Pantry
Interior
Interior Features Fire/Smoke Alarm, Prewired for Alarm System, Spa/Hot Tub
Heating Central Gas
Cooling Central Electric
Flooring Tile, Vinyl Plank
Fireplaces Number 1
Fireplaces Type Gaslog Fireplace
Exterior
Exterior Feature Back Yard, Back Yard Fenced, Fully Fenced, Patio/Deck
Garage Attached Garage
Garage Spaces 2.0
Roof Type Other
Street Surface Asphalt
Private Pool No
Building
Lot Description Cul-De-Sac, Subdivision Lot
Faces North
Story 1
Foundation Slab
Lot Size Range 0 Up To 1/4 Acre
Water Water District
Structure Type Brick
New Construction No
Schools
Elementary Schools King Elementary School
Middle Schools Katy Junior High School
High Schools Morton Ranch High School
School District 30 - Katy
Others
Restrictions Deed Restrictions
Tax ID 115-892-017-0035
Ownership Full Ownership
Energy Description Ceiling Fans,Digital Program Thermostat
Acceptable Financing Cash Sale, Conventional, FHA, VA
Tax Rate 2.5733
Disclosures Mud, Sellers Disclosure
Listing Terms Cash Sale, Conventional, FHA, VA
Financing Cash Sale,Conventional,FHA,VA
Special Listing Condition Mud, Sellers Disclosure
Read Less
Want to know what your home might be worth? Contact us for a FREE valuation!

Our team is ready to help you sell your home for the highest possible price ASAP

Bought with United Real Estate

Nicholas Chambers
Global Real Estate Advisor & Territory Manager | License ID: 600030
GET MORE INFORMATION





