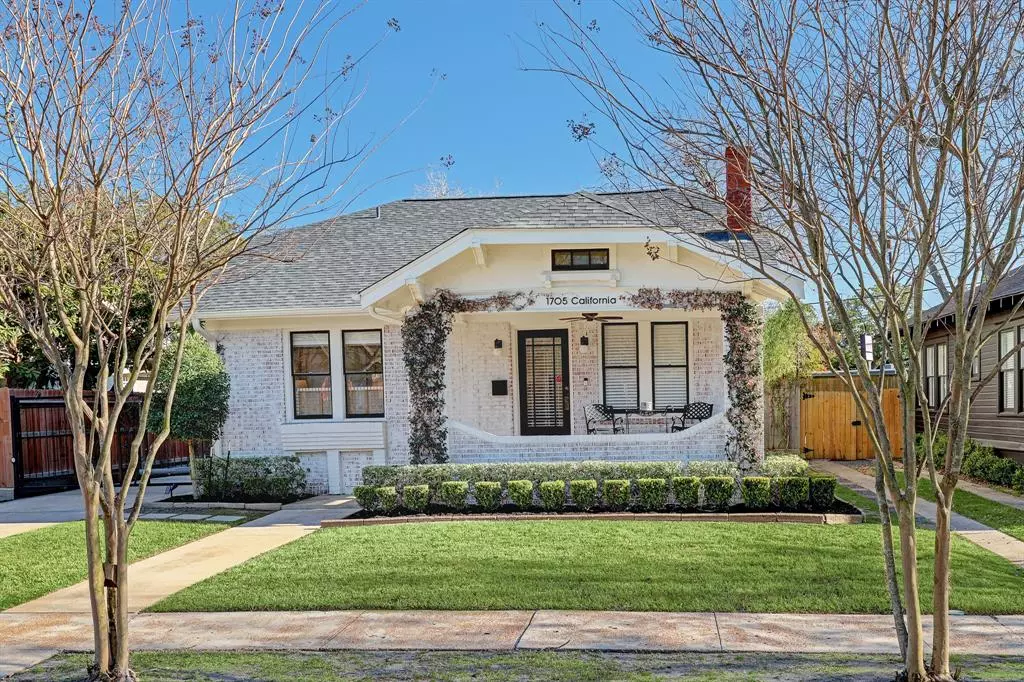$739,900
For more information regarding the value of a property, please contact us for a free consultation.
1705 California ST Houston, TX 77006
3 Beds
1 Bath
1,444 SqFt
Key Details
Property Type Single Family Home
Listing Status Sold
Purchase Type For Sale
Square Footage 1,444 sqft
Price per Sqft $515
Subdivision Cherryhurst
MLS Listing ID 40029589
Sold Date 03/18/22
Style Craftsman,Traditional
Bedrooms 3
Full Baths 1
Year Built 1930
Annual Tax Amount $13,528
Tax Year 2021
Lot Size 5,000 Sqft
Acres 0.1148
Property Description
This classic Cherryhurst bungalow exudes all the charm of the 1930s with the luxury of modern amenities. Thoughtfully redesigned in 2018, updates include new roof, electrical and wiring, Pex plumbing, PVC sewer lines, landscaping and French drains. The kitchen boasts quartz counters, KitchenAid appliances, ceiling height cabinetry, island with seating and storage. The bathroom features double sinks, quartz counters, and an iron clawfoot bath/shower combo. Original heart pine floors were refinished; crystal doorknobs/hardware and original doors remain; and the house still retains much of its wavy glass from 1930s. Garage plus attached additional storage or workroom. This house is unique in that it has a driveway instead of alley access making the lot feel larger than it is. Walkable to the tennis courts, playground and clubhouse of Cherryhurst Park, The Menil, Woodrow Wilson Montessori and fabulous Montrose restaurants.
Location
State TX
County Harris
Area Montrose
Rooms
Bedroom Description All Bedrooms Down
Other Rooms Formal Dining, Formal Living, Utility Room in House
Master Bathroom Primary Bath: Double Sinks, Primary Bath: Tub/Shower Combo
Kitchen Breakfast Bar, Island w/o Cooktop, Kitchen open to Family Room, Pantry, Pots/Pans Drawers
Interior
Interior Features Alarm System - Owned, Drapes/Curtains/Window Cover, Fire/Smoke Alarm, Refrigerator Included
Heating Central Gas
Cooling Central Electric
Flooring Tile, Wood
Fireplaces Number 1
Fireplaces Type Gaslog Fireplace
Exterior
Exterior Feature Back Yard Fenced, Porch
Garage Detached Garage
Garage Spaces 1.0
Garage Description Auto Driveway Gate, Single-Wide Driveway, Workshop
Roof Type Composition
Private Pool No
Building
Lot Description Subdivision Lot
Faces North
Story 1
Foundation Pier & Beam
Sewer Public Sewer
Water Public Water
Structure Type Brick,Wood
New Construction No
Schools
Elementary Schools Baker Montessori School
Middle Schools Lanier Middle School
High Schools Lamar High School (Houston)
School District 27 - Houston
Others
Senior Community No
Restrictions Deed Restrictions
Tax ID 038-246-000-0004
Tax Rate 2.3307
Disclosures Exclusions, Sellers Disclosure
Special Listing Condition Exclusions, Sellers Disclosure
Read Less
Want to know what your home might be worth? Contact us for a FREE valuation!

Our team is ready to help you sell your home for the highest possible price ASAP

Bought with Compass RE Texas, LLC - Houston

Nicholas Chambers
Global Real Estate Advisor & Territory Manager | License ID: 600030
GET MORE INFORMATION





