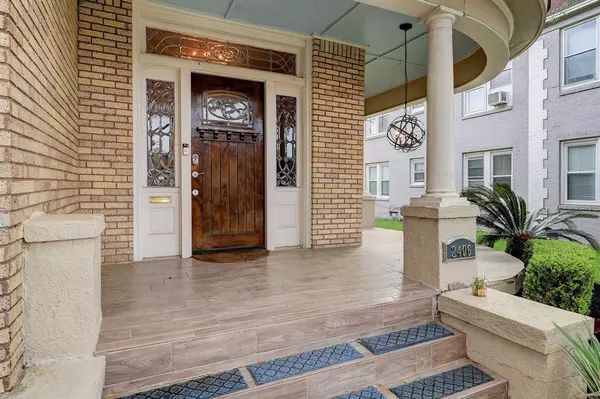$440,000
For more information regarding the value of a property, please contact us for a free consultation.
2406 Wentworth ST Houston, TX 77004
2 Beds
4 Baths
1,311 SqFt
Key Details
Property Type Single Family Home
Listing Status Sold
Purchase Type For Sale
Square Footage 1,311 sqft
Price per Sqft $335
Subdivision Riverside Terrace Sec 01
MLS Listing ID 25082091
Sold Date 06/10/22
Style Traditional
Bedrooms 2
Full Baths 4
Year Built 1940
Annual Tax Amount $6,141
Tax Year 2021
Lot Size 6,000 Sqft
Acres 0.1377
Property Description
This Riverside Terrace Multi-Family Property Consists of a Gorgeous Historic Bungalow up front with two Units in Back. A rare opportunity for homeowners or investors looking for an innovative property with multi-use capacity! This property is centrally located and minutes from Med Center, Hermann Park, Eado, Downtown, Discovery Green Park and Emancipation Park...as well as eateries, shopping centers, and entertainment venues such as Toyota Center and Minute Maid ballpark! The main house is a 2 bed/2 bath home with a detached building out back with one one bedroom/bath upstairs and one one bedroom/bath downstairs! All units are separately metered for electricity and both garage apartment units have gas connection capability. Main home: approx. 1,311 sq. ft, Rear garage apt including 1st and 2nd floor units: approx. 828 sq. ft (buyer to verify square footage.)
Location
State TX
County Harris
Area University Area
Rooms
Bedroom Description All Bedrooms Down,Primary Bed - 1st Floor
Other Rooms Formal Living, Garage Apartment, Utility Room in House
Master Bathroom Primary Bath: Shower Only, Secondary Bath(s): Tub/Shower Combo
Den/Bedroom Plus 4
Kitchen Island w/o Cooktop, Under Cabinet Lighting
Interior
Heating Central Gas
Cooling Central Electric
Flooring Tile, Wood
Exterior
Exterior Feature Covered Patio/Deck, Detached Gar Apt /Quarters, Patio/Deck
Garage Detached Garage
Garage Spaces 1.0
Garage Description Additional Parking
Roof Type Composition
Street Surface Concrete
Private Pool No
Building
Lot Description Subdivision Lot
Story 1
Foundation Pier & Beam
Sewer Public Sewer
Water Public Water
Structure Type Brick,Cement Board,Wood
New Construction No
Schools
Elementary Schools Lockhart Elementary School
Middle Schools Cullen Middle School (Houston)
High Schools Yates High School
School District 27 - Houston
Others
Senior Community No
Restrictions Unknown
Tax ID 061-105-000-0002
Energy Description Ceiling Fans
Acceptable Financing Cash Sale, Conventional, FHA, VA
Tax Rate 2.3307
Disclosures Sellers Disclosure
Listing Terms Cash Sale, Conventional, FHA, VA
Financing Cash Sale,Conventional,FHA,VA
Special Listing Condition Sellers Disclosure
Read Less
Want to know what your home might be worth? Contact us for a FREE valuation!

Our team is ready to help you sell your home for the highest possible price ASAP

Bought with Truss Real Estate

Nicholas Chambers
Global Real Estate Advisor & Territory Manager | License ID: 600030
GET MORE INFORMATION





