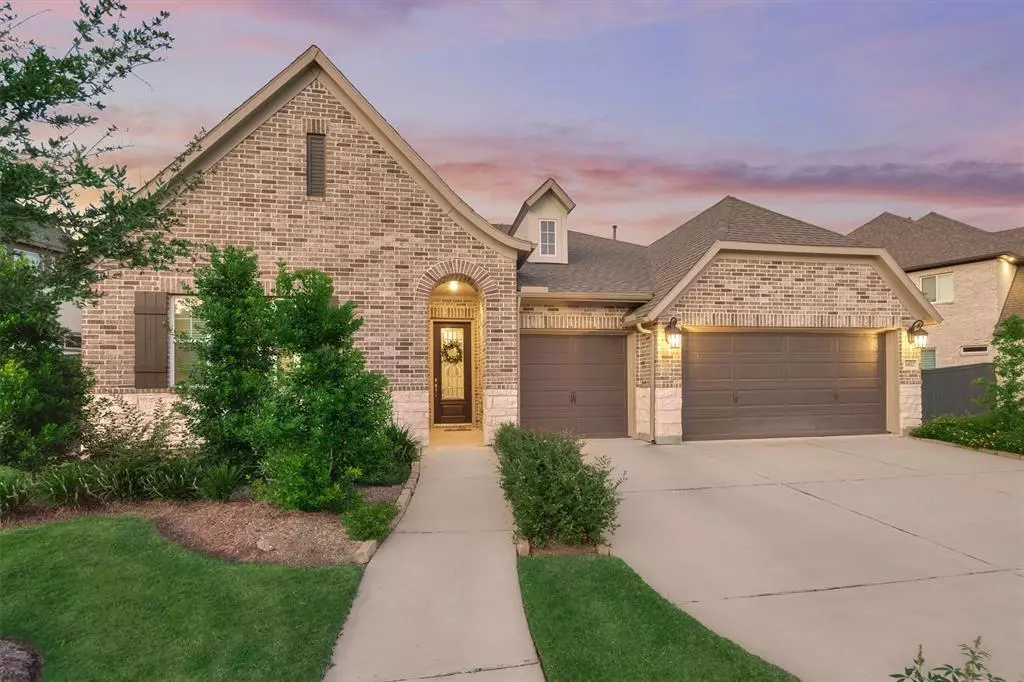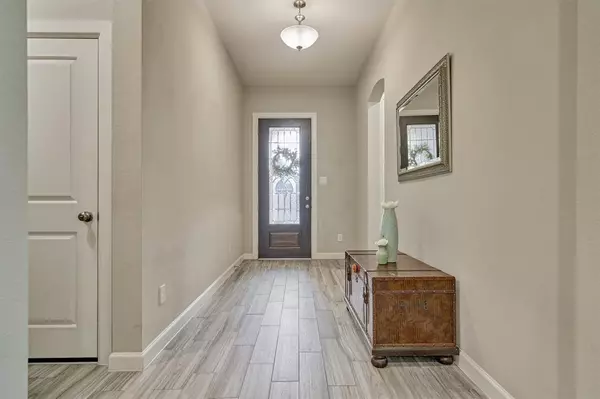$469,000
For more information regarding the value of a property, please contact us for a free consultation.
1402 Layla Sage LOOP Richmond, TX 77406
4 Beds
3 Baths
2,943 SqFt
Key Details
Property Type Single Family Home
Listing Status Sold
Purchase Type For Sale
Square Footage 2,943 sqft
Price per Sqft $166
Subdivision Harvest Green Sec 17
MLS Listing ID 85238150
Sold Date 10/28/21
Style Traditional
Bedrooms 4
Full Baths 3
HOA Fees $81/ann
HOA Y/N 1
Year Built 2019
Annual Tax Amount $13,647
Tax Year 2021
Lot Size 10,819 Sqft
Acres 0.2484
Property Description
Welcome to this beautiful home in the wonderful neighborhood of Harvest Green. This charming one story, brick home is in like new condition! The front driveway leads to 3 car garage & walkway to the front door. When you enter through the door, wood like tile leads you through the living spaces in the house & into the open floor plan. There is a formal living/dining room in the front that can also be used as a gameroom/media room. Open kitchen w/large island, breakfast rm & large family rm. Plantation shutters are an upgrade in majority of the main living spaces. This home uniquely features 2 primary bedrooms! The main Primary bedroom suite is the perfect owners retreat w/large bathroom & huge walk in shower. The 2nd primary bedroom suite has a separate tub & shower, great for guests or more space for the kids. 2 additional bedrooms on a sperate hallway. Laundry room & mud room are perfect spot for backpacks and shoes. A covered patio out back is great for entertaining! WELCOME HOME!
Location
State TX
County Fort Bend
Area Fort Bend County North/Richmond
Rooms
Bedroom Description All Bedrooms Down,Primary Bed - 1st Floor
Other Rooms 1 Living Area, Breakfast Room, Living Area - 1st Floor, Utility Room in House
Interior
Heating Central Gas, Zoned
Cooling Central Electric, Zoned
Flooring Carpet, Tile
Fireplaces Number 1
Exterior
Garage Attached Garage
Garage Spaces 3.0
Garage Description Double-Wide Driveway
Roof Type Composition
Street Surface Concrete,Curbs,Gutters
Private Pool No
Building
Lot Description Subdivision Lot
Story 1
Foundation Slab
Builder Name David Weekly
Water Water District
Structure Type Brick,Stone
New Construction No
Schools
Elementary Schools Neill Elementary School
Middle Schools Bowie Middle School (Fort Bend)
High Schools Travis High School (Fort Bend)
School District 19 - Fort Bend
Others
Restrictions Deed Restrictions
Tax ID 3801-17-002-0190-907
Energy Description Attic Vents,Ceiling Fans,Digital Program Thermostat,Energy Star/CFL/LED Lights,High-Efficiency HVAC,HVAC>13 SEER,Insulated/Low-E windows,Insulation - Batt,Insulation - Blown Fiberglass,Radiant Attic Barrier
Acceptable Financing Cash Sale, Conventional, FHA, VA
Tax Rate 3.1434
Disclosures Exclusions, Mud, Other Disclosures, Sellers Disclosure
Green/Energy Cert Energy Star Qualified Home, Environments for Living, Home Energy Rating/HERS
Listing Terms Cash Sale, Conventional, FHA, VA
Financing Cash Sale,Conventional,FHA,VA
Special Listing Condition Exclusions, Mud, Other Disclosures, Sellers Disclosure
Read Less
Want to know what your home might be worth? Contact us for a FREE valuation!

Our team is ready to help you sell your home for the highest possible price ASAP

Bought with Walzel Properties

Nicholas Chambers
Global Real Estate Advisor & Territory Manager | License ID: 600030
GET MORE INFORMATION





