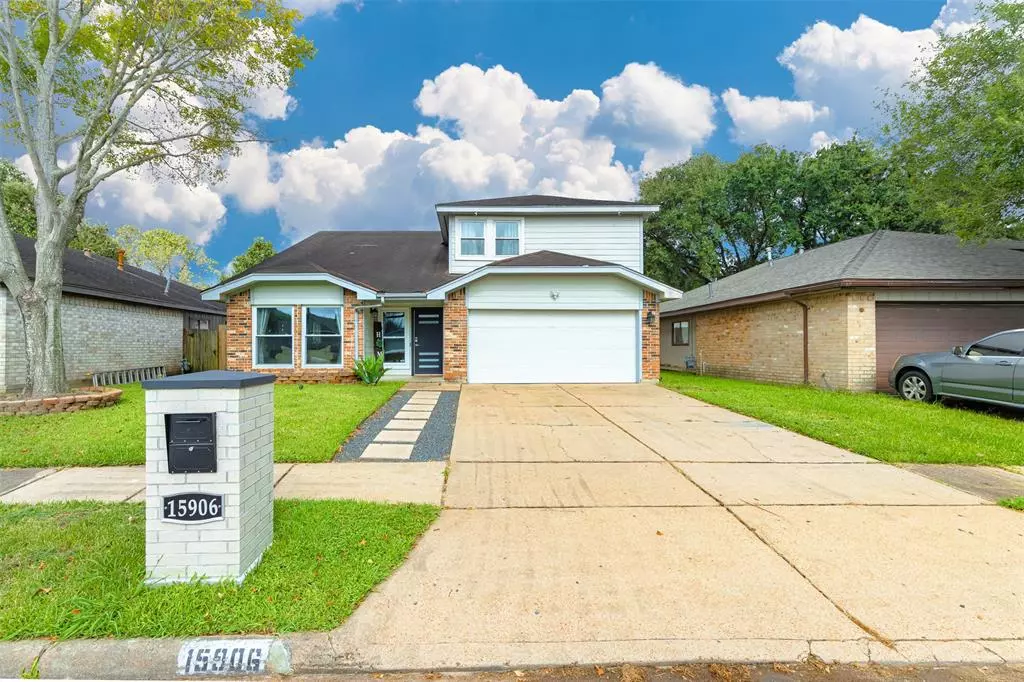$260,000
For more information regarding the value of a property, please contact us for a free consultation.
15906 Vista Del Mar DR Houston, TX 77083
4 Beds
2.1 Baths
2,205 SqFt
Key Details
Property Type Single Family Home
Listing Status Sold
Purchase Type For Sale
Square Footage 2,205 sqft
Price per Sqft $117
Subdivision Mission Bend Los Patios Sec 01
MLS Listing ID 98787534
Sold Date 11/24/21
Style Traditional
Bedrooms 4
Full Baths 2
Half Baths 1
HOA Fees $41/ann
HOA Y/N 1
Year Built 1980
Annual Tax Amount $4,661
Tax Year 2020
Lot Size 5,049 Sqft
Acres 0.1159
Property Description
Owner occupied, request showing 1 hr ahead (if need to show early than 1 hr. ahead call/text Agent). Gorgeous 4bed/2.5 bath home in Mission Bend Los Patios. Great Floor Plan, Granite Countertop and Island in Kitchen, Breakfast Area, Fireplace. Tile floors in 1st floor, laminate floors in 2nd floor. High-ceilings Foyer and Living Room. All rooms are upstairs. Storm Windows in All Home, and Security Cameras installed (included). Water Softener and Alkaline Water Filter Installed. W/D/Refrig. and Patio TV included .Nice covered patio, and a relaxing backyard. Wooded Bocce Field (perfect to play in family gatherings). Brand new Mailbox with key. Close to Hwy-6 and Westpark Toll.
Location
State TX
County Harris
Area Mission Bend Area
Rooms
Bedroom Description All Bedrooms Up
Other Rooms Family Room, Living Area - 1st Floor, Living/Dining Combo
Kitchen Breakfast Bar, Island w/o Cooktop, Reverse Osmosis
Interior
Interior Features Dryer Included, Refrigerator Included, Washer Included
Heating Central Gas
Cooling Central Electric
Flooring Tile
Fireplaces Number 1
Fireplaces Type Gaslog Fireplace
Exterior
Exterior Feature Back Yard Fenced, Covered Patio/Deck
Garage Attached Garage
Garage Spaces 2.0
Roof Type Wood Shingle
Street Surface Asphalt
Private Pool No
Building
Lot Description Patio Lot
Story 2
Foundation Slab
Sewer Public Sewer
Water Water District
Structure Type Brick,Stucco
New Construction No
Schools
Elementary Schools Petrosky Elementary School
Middle Schools Albright Middle School
High Schools Aisd Draw
School District 2 - Alief
Others
Restrictions Deed Restrictions
Tax ID 110-806-000-0031
Ownership Full Ownership
Energy Description Attic Vents,Ceiling Fans,Storm Windows
Acceptable Financing Cash Sale, Conventional, FHA
Tax Rate 2.4692
Disclosures Sellers Disclosure
Listing Terms Cash Sale, Conventional, FHA
Financing Cash Sale,Conventional,FHA
Special Listing Condition Sellers Disclosure
Read Less
Want to know what your home might be worth? Contact us for a FREE valuation!

Our team is ready to help you sell your home for the highest possible price ASAP

Bought with Keller Williams Signature

Nicholas Chambers
Global Real Estate Advisor & Territory Manager | License ID: 600030
GET MORE INFORMATION





