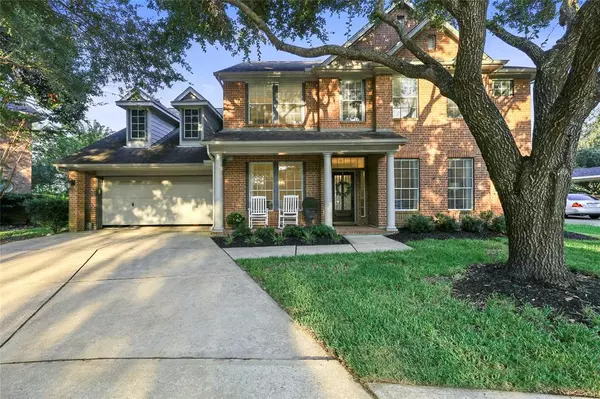$399,000
For more information regarding the value of a property, please contact us for a free consultation.
1211 Teal CT N Pearland, TX 77584
4 Beds
3.1 Baths
3,172 SqFt
Key Details
Property Type Single Family Home
Listing Status Sold
Purchase Type For Sale
Square Footage 3,172 sqft
Price per Sqft $122
Subdivision Crystal Lake Sec 1
MLS Listing ID 10439344
Sold Date 11/12/21
Style Traditional
Bedrooms 4
Full Baths 3
Half Baths 1
HOA Fees $68/ann
HOA Y/N 1
Year Built 1999
Annual Tax Amount $8,261
Tax Year 2021
Lot Size 7,200 Sqft
Acres 0.1653
Property Description
GORGEOUS Pearland Home located in the IDEAL setting!! This gated community is JUST MINUTES AWAY from Beltway 8 and 288!! A canopy of trees takes you down the main road to a NEIGHBORHOOD POOL AND a PRIVATE NEIGHBORHOOD LAKE for swimming, fishing, paddle boarding, and even small motor boats. Neighborhood is walking distance from both the elementary school and Dawson High School. This beautiful home features a COVERED FRONT porch in a QUIET CUL-DE-SAC surrounded by wonderful neighbors. The interior upgrades include WOOD flooring, GRANITE countertops in the KITCHEN and ALL BATHROOMS, STAINLESS STEEL APPLIANCES, and a beautiful NEUTRAL paint color throughout the home. THREE-CAR TANDEM GARAGE, and TONS of STORAGE SPACE!! This charming Pearland home is a unique and rare find and WON'T LAST LONG. Call to see it TODAY!!
Location
State TX
County Brazoria
Area Pearland
Rooms
Bedroom Description Walk-In Closet
Other Rooms Breakfast Room, Formal Dining, Formal Living, Gameroom Up, Utility Room in House
Den/Bedroom Plus 4
Kitchen Breakfast Bar, Island w/ Cooktop, Kitchen open to Family Room, Walk-in Pantry
Interior
Interior Features Crown Molding, Drapes/Curtains/Window Cover, Fire/Smoke Alarm, Formal Entry/Foyer, High Ceiling
Heating Central Gas
Cooling Central Electric
Flooring Carpet, Engineered Wood, Tile
Fireplaces Number 1
Fireplaces Type Gaslog Fireplace
Exterior
Exterior Feature Back Yard Fenced, Controlled Subdivision Access, Fully Fenced, Patio/Deck
Garage Attached Garage, Tandem
Garage Spaces 3.0
Garage Description Double-Wide Driveway
Roof Type Composition
Street Surface Asphalt,Concrete,Curbs,Gutters
Private Pool No
Building
Lot Description Subdivision Lot
Story 2
Foundation Slab
Sewer Public Sewer
Water Public Water
Structure Type Brick,Cement Board
New Construction No
Schools
Elementary Schools Challenger Elementary School
Middle Schools Berry Miller Junior High School
High Schools Glenda Dawson High School
School District 42 - Pearland
Others
HOA Fee Include Limited Access Gates
Restrictions Deed Restrictions
Tax ID 3099-1001-009
Energy Description Ceiling Fans,Digital Program Thermostat
Acceptable Financing Cash Sale, Conventional, FHA, VA
Tax Rate 2.5765
Disclosures Sellers Disclosure
Listing Terms Cash Sale, Conventional, FHA, VA
Financing Cash Sale,Conventional,FHA,VA
Special Listing Condition Sellers Disclosure
Read Less
Want to know what your home might be worth? Contact us for a FREE valuation!

Our team is ready to help you sell your home for the highest possible price ASAP

Bought with PRG, Realtors

Nicholas Chambers
Global Real Estate Advisor & Territory Manager | License ID: 600030
GET MORE INFORMATION





