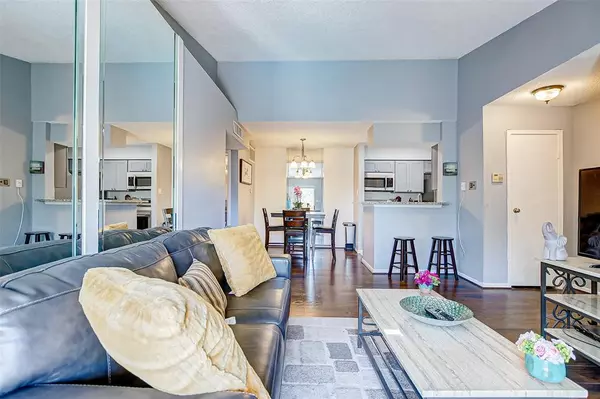$100,000
For more information regarding the value of a property, please contact us for a free consultation.
11201 Lynbrook DR #3808 Houston, TX 77042
1 Bed
1 Bath
627 SqFt
Key Details
Property Type Condo
Sub Type Condominium
Listing Status Sold
Purchase Type For Sale
Square Footage 627 sqft
Price per Sqft $167
Subdivision Lynbrook Manor Condo
MLS Listing ID 40386170
Sold Date 11/14/22
Style Traditional
Bedrooms 1
Full Baths 1
HOA Fees $224/mo
Year Built 1983
Annual Tax Amount $1,531
Tax Year 2021
Lot Size 2.207 Acres
Property Description
Charming & beautifully updated condo in Lynbrook Manor, minutes from I-10 & Bltwy-8 for easy commute to Energy Coordidor, Memorial City, Downtown Houston & endless premier shopping, dining & entertainment. Features recent wood-look laminate floors, designer paint & wonderful natural light throughout. Open-concept floor plan offers family room w/cozy fireplace, & lovely dining space w/chandelier. Chef's kitchen w/breakfast bar boasts custom cabinetry, elegant granite counters w/subway tile backsplash, & modern SS appliances; including electric range/oven & built-in microwave. Spacious bedroom w/walk-in closet & nearby access to full bathroom; updated w/granite counters & versatile tub/shower combo. Dual glass doors open to large wrap-around patio w/impressive pool views. Never worry about parking w/assigned covered parking space. Enjoy home ownership w/lock & leave living because HOA maintains building & beautiful grounds. Zoned to Houston ISD & right across street from Elem.
Location
State TX
County Harris
Area Energy Corridor
Rooms
Bedroom Description Primary Bed - 1st Floor,Walk-In Closet
Other Rooms 1 Living Area, Family Room, Formal Dining, Utility Room in House
Kitchen Breakfast Bar, Kitchen open to Family Room, Pantry
Interior
Interior Features Fire/Smoke Alarm
Heating Central Gas
Cooling Central Electric
Flooring Laminate, Tile
Fireplaces Number 1
Fireplaces Type Wood Burning Fireplace
Dryer Utilities 1
Laundry Utility Rm in House
Exterior
Exterior Feature Balcony
Carport Spaces 1
Roof Type Composition
Parking Type Additional Parking, Assigned Parking, Carport Parking
Private Pool No
Building
Story 1
Unit Location Overlooking Pool
Entry Level 3rd Level
Foundation Slab
Sewer Public Sewer
Water Public Water
Structure Type Brick,Cement Board
New Construction No
Schools
Elementary Schools Askew Elementary School
Middle Schools Revere Middle School
High Schools Westside High School
School District 27 - Houston
Others
HOA Fee Include Insurance,Recreational Facilities,Trash Removal,Water and Sewer
Tax ID 115-341-033-0008
Ownership Full Ownership
Energy Description Attic Vents,Ceiling Fans
Acceptable Financing Cash Sale, Conventional, VA
Tax Rate 2.3307
Disclosures Sellers Disclosure
Listing Terms Cash Sale, Conventional, VA
Financing Cash Sale,Conventional,VA
Special Listing Condition Sellers Disclosure
Read Less
Want to know what your home might be worth? Contact us for a FREE valuation!

Our team is ready to help you sell your home for the highest possible price ASAP

Bought with Nextgen Real Estate Properties

Nicholas Chambers
Global Real Estate Advisor & Territory Manager | License ID: 600030
GET MORE INFORMATION





