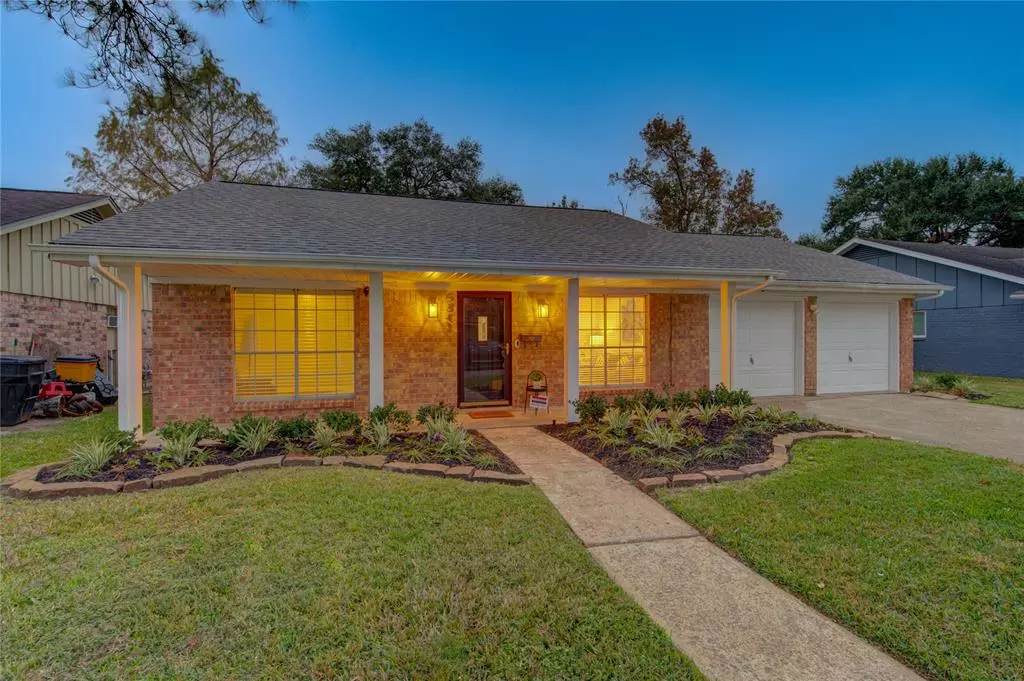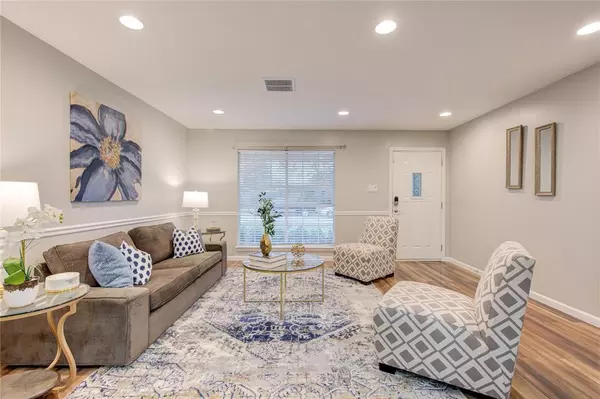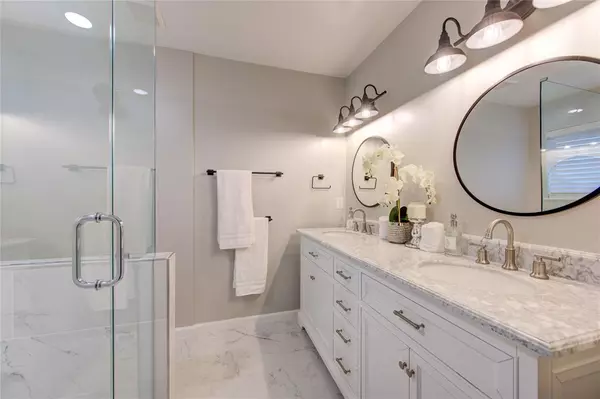$307,000
For more information regarding the value of a property, please contact us for a free consultation.
5843 Birchmont DR Houston, TX 77092
3 Beds
2 Baths
1,502 SqFt
Key Details
Property Type Single Family Home
Listing Status Sold
Purchase Type For Sale
Square Footage 1,502 sqft
Price per Sqft $206
Subdivision Forest West
MLS Listing ID 76294213
Sold Date 02/18/22
Style Contemporary/Modern,Traditional
Bedrooms 3
Full Baths 2
HOA Fees $16/ann
HOA Y/N 1
Year Built 1965
Annual Tax Amount $4,233
Tax Year 2021
Lot Size 7,150 Sqft
Acres 0.1641
Property Description
Completely RENOVATED and REIMAGINED one story home in the up and coming community of Forest West. Live in the heart of the city in an established community full of mature trees, outdoor spaces, nearby parks, and your own PRIVATE BACK YARD on a sprawling lot. The Seller left no stone unturned when he remodeled this home, so it not only looks like new construction, but all of the major components are brand new, including NEW ROOF, NEW AC, PEX PLUMBING, and RECENT APPLIANCES. You will feel like you are moving into a NEW HOME when you walk into this refreshingly MODERN INTERIOR. The modern kitchen boasts white shaker style cabinets, QUARTZ COUNTERS, SUBWAY TILE backsplash, and STAINLESS STEEL APPLIANCES. Freshly painted throughout in neutral colors and a modern wood laminate flooring flows continuously throughout the living spaces. Both bathrooms were just renovated with modern finishes, including Quartz Counters and a large walk-in shower in the primary bathroom. Your new home awaits!
Location
State TX
County Harris
Area Oak Forest West Area
Rooms
Master Bathroom Primary Bath: Double Sinks, Primary Bath: Shower Only, Vanity Area
Kitchen Soft Closing Cabinets, Soft Closing Drawers
Interior
Interior Features Alarm System - Owned
Heating Central Gas
Cooling Central Electric
Flooring Carpet, Laminate
Exterior
Exterior Feature Fully Fenced, Patio/Deck, Porch, Sprinkler System
Garage Attached Garage
Garage Spaces 2.0
Garage Description Auto Garage Door Opener
Roof Type Composition
Street Surface Concrete,Curbs
Private Pool No
Building
Lot Description Subdivision Lot
Faces East
Story 1
Foundation Slab
Sewer Public Sewer
Water Public Water
Structure Type Brick
New Construction No
Schools
Elementary Schools Wainwright Elementary School
Middle Schools Clifton Middle School (Houston)
High Schools Scarborough High School
School District 27 - Houston
Others
Senior Community No
Restrictions Deed Restrictions
Tax ID 096-562-000-0087
Energy Description Attic Vents,Ceiling Fans,High-Efficiency HVAC
Acceptable Financing Cash Sale, Conventional, FHA, VA
Tax Rate 2.3994
Disclosures Sellers Disclosure
Listing Terms Cash Sale, Conventional, FHA, VA
Financing Cash Sale,Conventional,FHA,VA
Special Listing Condition Sellers Disclosure
Read Less
Want to know what your home might be worth? Contact us for a FREE valuation!

Our team is ready to help you sell your home for the highest possible price ASAP

Bought with Compass RE Texas, LLC-CitiQuest

Nicholas Chambers
Global Real Estate Advisor & Territory Manager | License ID: 600030
GET MORE INFORMATION





