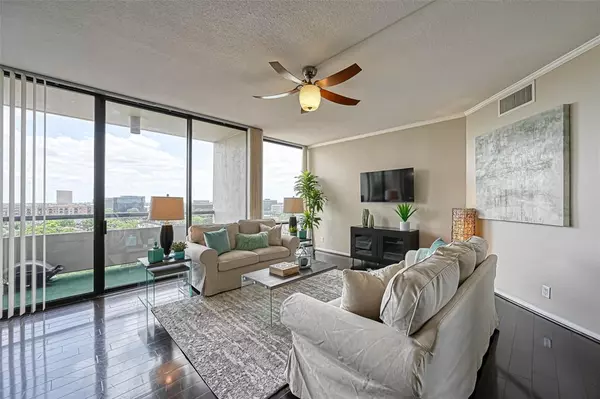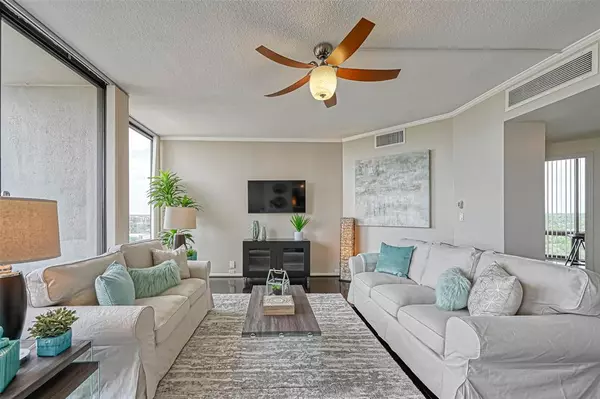$309,000
For more information regarding the value of a property, please contact us for a free consultation.
1111 Bering DR #1102 Houston, TX 77057
2 Beds
2 Baths
1,452 SqFt
Key Details
Property Type Condo
Listing Status Sold
Purchase Type For Sale
Square Footage 1,452 sqft
Price per Sqft $210
Subdivision St Clair Condo
MLS Listing ID 47693065
Sold Date 11/09/22
Bedrooms 2
Full Baths 2
HOA Fees $1,301/mo
Year Built 1981
Annual Tax Amount $6,493
Tax Year 2021
Property Description
Exceptionally Captivating 11th Floor Condo in Coveted Building of St. Clair! Located in the heart of the Galleria area, this 2BR/2BA, 1,452sqft residence enchants with an open floor plan, wood flooring, tons of natural light, and floor-to-ceilings windows boasting intoxicating views of Houston’s glittering skyline. Explore further to discover an upgraded kitchen featuring granite countertops, a breakfast bar, ample cabinetry, and a dining area. Entertain outdoors on the balcony and admire the awe-inspiring cityscape. For additional enjoyment, the building provides access to a pool, tennis court, and 24-hour concierge. Blissful sleep is found in the primary bedroom, which has a deep closet and an en suite. One additional bedroom is generously sized featuring a built-in Murphy bed with shelves which is ideal as a home office or a lifestyle-specific flex-space. Other features:2 assigned parking spaces, near Tanglewood walking/running trails, shopping, restaurants and more! Come See Today!
Location
State TX
County Harris
Area Galleria
Building/Complex Name ST CLAIR
Rooms
Bedroom Description Walk-In Closet
Other Rooms 1 Living Area, Formal Living, Utility Room in House
Kitchen Breakfast Bar, Pantry, Pots/Pans Drawers
Interior
Interior Features Balcony, Drapes/Curtains/Window Cover, Refrigerator Included
Heating Central Electric
Cooling Central Electric
Flooring Tile, Wood
Appliance Dryer Included, Washer Included
Dryer Utilities 1
Exterior
Exterior Feature Balcony/Terrace, Exercise Room, Party Room, Service Elevator, Storage, Tennis, Trash Chute
View South, West
Street Surface Concrete,Curbs
Parking Type Assigned Parking, Auto Garage Door Opener
Total Parking Spaces 2
Private Pool No
Building
Faces North
New Construction No
Schools
Elementary Schools Briargrove Elementary School
Middle Schools Tanglewood Middle School
High Schools Wisdom High School
School District 27 - Houston
Others
Pets Allowed With Restrictions
HOA Fee Include Building & Grounds,Concierge,Insurance Common Area,On Site Guard,Trash Removal,Water and Sewer
Tax ID 115-122-011-0002
Ownership Full Ownership
Energy Description Ceiling Fans,Digital Program Thermostat
Acceptable Financing Cash Sale, Conventional
Tax Rate 2.3307
Disclosures Sellers Disclosure
Listing Terms Cash Sale, Conventional
Financing Cash Sale,Conventional
Special Listing Condition Sellers Disclosure
Read Less
Want to know what your home might be worth? Contact us for a FREE valuation!

Our team is ready to help you sell your home for the highest possible price ASAP

Bought with Non-MLS

Nicholas Chambers
Global Real Estate Advisor & Territory Manager | License ID: 600030
GET MORE INFORMATION





