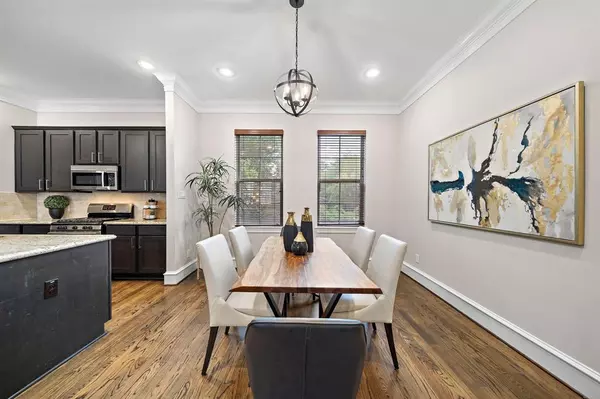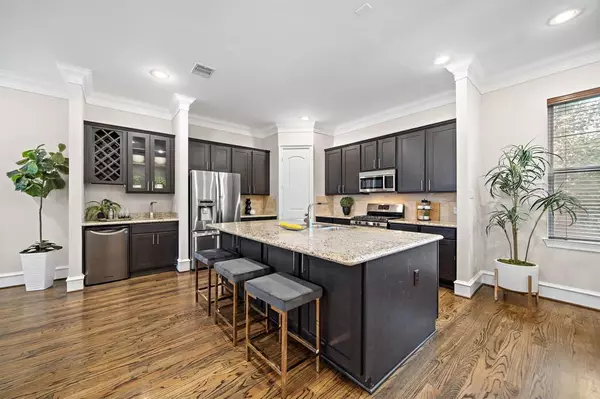$440,000
For more information regarding the value of a property, please contact us for a free consultation.
5226 Kiam ST #1022 Houston, TX 77007
3 Beds
3.1 Baths
2,477 SqFt
Key Details
Property Type Townhouse
Sub Type Townhouse
Listing Status Sold
Purchase Type For Sale
Square Footage 2,477 sqft
Price per Sqft $177
Subdivision Spanish Villa/Kiam
MLS Listing ID 96957587
Sold Date 11/14/22
Style Contemporary/Modern
Bedrooms 3
Full Baths 3
Half Baths 1
Year Built 2013
Annual Tax Amount $8,740
Tax Year 2021
Lot Size 1,553 Sqft
Property Description
Beautifully updated, well maintained 3 bedroom 3.5 bathroom contemporary home with a rooftop terrace. This home is located in a quiet 23-residence community in Cottage Grove. The first floor bedroom features an en-suite bathroom and a walk-in closet. A gourmet kitchen, dining area, large living room and powder room are located on the second floor. Open layout, soaring ~11 ceiling, natural hardwood floor throughout, oversized island with granite countertop, wet bar, ample natural lights perfect for entertaining. The primary bedroom features an en-suite bathroom, a walk-in closet, a large soaking tub & shower are on the third floor, along with the guest bedroom. Last but not least, the huge rooftop terrace on the 4th floor. Two HVACs with allergen filters and UV sterilizer (2019) & a tankless water heater (2020). No HOA fees and never flooded.
Location
State TX
County Harris
Area Cottage Grove
Rooms
Bedroom Description 2 Primary Bedrooms,En-Suite Bath,Primary Bed - 1st Floor,Primary Bed - 3rd Floor,Walk-In Closet
Other Rooms 1 Living Area
Den/Bedroom Plus 3
Kitchen Breakfast Bar, Kitchen open to Family Room, Pantry
Interior
Interior Features Crown Molding, Fire/Smoke Alarm, High Ceiling
Heating Central Electric, Central Gas
Cooling Central Electric
Flooring Travertine, Wood
Appliance Electric Dryer Connection
Dryer Utilities 1
Exterior
Exterior Feature Rooftop Deck
Garage Attached Garage
View East
Roof Type Composition
Street Surface Concrete
Parking Type Garage Parking
Private Pool No
Building
Faces East
Story 4
Entry Level All Levels
Foundation Pier & Beam
Sewer Public Sewer
Water Public Water
Structure Type Cement Board,Stone,Stucco
New Construction No
Schools
Elementary Schools Love Elementary School
Middle Schools Hogg Middle School (Houston)
High Schools Waltrip High School
School District 27 - Houston
Others
Tax ID 133-210-001-0022
Ownership Full Ownership
Energy Description Ceiling Fans,Digital Program Thermostat,High-Efficiency HVAC,Tankless/On-Demand H2O Heater
Acceptable Financing Cash Sale, Conventional, Investor
Tax Rate 2.3307
Disclosures No Disclosures
Listing Terms Cash Sale, Conventional, Investor
Financing Cash Sale,Conventional,Investor
Special Listing Condition No Disclosures
Read Less
Want to know what your home might be worth? Contact us for a FREE valuation!

Our team is ready to help you sell your home for the highest possible price ASAP

Bought with Redfin Corporation

Nicholas Chambers
Global Real Estate Advisor & Territory Manager | License ID: 600030
GET MORE INFORMATION





