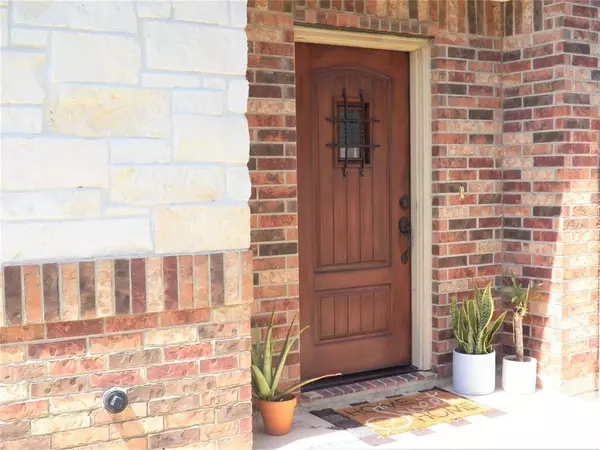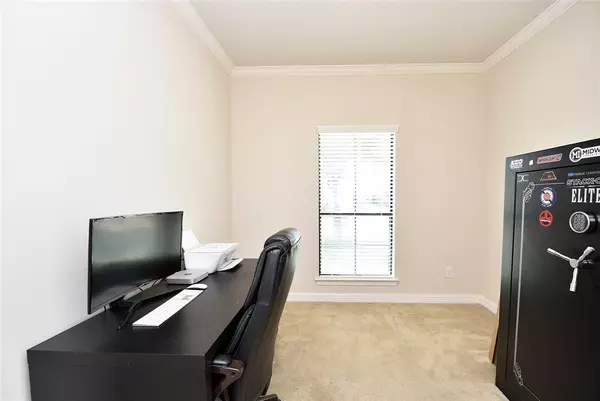$290,000
For more information regarding the value of a property, please contact us for a free consultation.
25158 Alina LN Spring, TX 77386
3 Beds
2.1 Baths
1,966 SqFt
Key Details
Property Type Single Family Home
Listing Status Sold
Purchase Type For Sale
Square Footage 1,966 sqft
Price per Sqft $138
Subdivision S205100 - Aarons Place, Block 1, Lot 43
MLS Listing ID 82678846
Sold Date 10/25/21
Style Craftsman
Bedrooms 3
Full Baths 2
Half Baths 1
HOA Fees $29/ann
HOA Y/N 1
Year Built 2012
Annual Tax Amount $5,379
Tax Year 2020
Lot Size 7,478 Sqft
Acres 0.1717
Property Description
This home offers a great spacious layout. The entry has a Home Office/Flex space & the half bath. A welcoming Family Rm w/high ceilings w/a featured detail you are sure to love along w/the hand scraped laminate wood flooring. The added upper windows are a bonus that add just the right amount of & views of the tree tops. The Island Kitchen is open to the Family Rm & has Stn Stl Appls, Granite tops & tiled Backsplash, 42" wood Cabinets w/Crown Molding, walk-in Pantry & tile floors. The Breakfast Bar separates the Kitchen & Dining area. Step out onto the extended concrete patio to see the HUGE backyard. Back inside - the second floor landing is spacious & offers another Flex Space. The Primary Suite w/private bath is spacious & again has a high ceiling. The Bath has a dual sink Vanity, a Garden Tub w/Separate Shower w/Bench seat and a walk-in closet. A nice sized Game Rm and 2 secondary Bedrooms and Bath and Laundry Rm - complete the upstairs.
Location
State TX
County Montgomery
Area Spring Northeast
Rooms
Bedroom Description All Bedrooms Down,Primary Bed - 2nd Floor,Split Plan,Walk-In Closet
Other Rooms Family Room, Formal Dining, Gameroom Up, Home Office/Study, Living Area - 1st Floor, Utility Room in House
Den/Bedroom Plus 4
Kitchen Breakfast Bar, Island w/o Cooktop, Kitchen open to Family Room, Pantry
Interior
Interior Features Drapes/Curtains/Window Cover, Fire/Smoke Alarm, High Ceiling
Heating Central Gas
Cooling Central Electric
Flooring Carpet, Laminate, Tile
Exterior
Exterior Feature Back Yard Fenced, Covered Patio/Deck
Garage Attached Garage
Garage Spaces 2.0
Garage Description Double-Wide Driveway
Roof Type Composition
Street Surface Concrete,Curbs,Gutters
Private Pool No
Building
Lot Description Subdivision Lot
Faces South
Story 2
Foundation Slab
Sewer Public Sewer
Water Public Water
Structure Type Brick,Cement Board,Stone
New Construction No
Schools
Elementary Schools Ford Elementary School (Conroe)
Middle Schools Irons Junior High School
High Schools Oak Ridge High School
School District 11 - Conroe
Others
Restrictions Deed Restrictions
Tax ID 2051-00-04300
Ownership Full Ownership
Energy Description Ceiling Fans,Digital Program Thermostat,HVAC>13 SEER,Insulated/Low-E windows
Acceptable Financing Cash Sale, Conventional, FHA, VA
Tax Rate 2.2103
Disclosures Mud, Sellers Disclosure
Listing Terms Cash Sale, Conventional, FHA, VA
Financing Cash Sale,Conventional,FHA,VA
Special Listing Condition Mud, Sellers Disclosure
Read Less
Want to know what your home might be worth? Contact us for a FREE valuation!

Our team is ready to help you sell your home for the highest possible price ASAP

Bought with RE/MAX The Woodlands & Spring

Nicholas Chambers
Global Real Estate Advisor & Territory Manager | License ID: 600030
GET MORE INFORMATION





