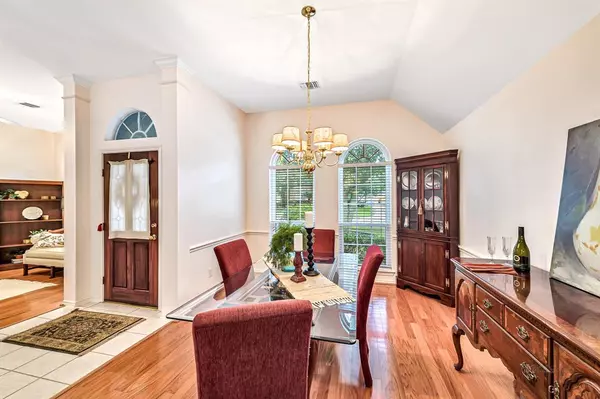$279,000
For more information regarding the value of a property, please contact us for a free consultation.
1419 Mustang Lake CT Richmond, TX 77406
3 Beds
2 Baths
2,128 SqFt
Key Details
Property Type Single Family Home
Listing Status Sold
Purchase Type For Sale
Square Footage 2,128 sqft
Price per Sqft $145
Subdivision Waterside Estates
MLS Listing ID 83465163
Sold Date 10/28/21
Style Traditional
Bedrooms 3
Full Baths 2
HOA Fees $49/ann
HOA Y/N 1
Year Built 2000
Annual Tax Amount $5,325
Tax Year 2021
Lot Size 9,283 Sqft
Acres 0.2131
Property Description
Charming 1-story Waterside Estates home! 3 bedrooms, 2 bathrooms, formal living & dining. Open plan kitchen & family room, gorgeous wood floors in living areas, tall ceilings throughout, & new low-e windows. Recent refrigerator, washer, dryer included! Entering this lovely home you have formal dining, perfect for entertaining, & formal living, that could serve as home office. Open concept kitchen features beautiful glass door upper cabinets for displaying your special dinnerware, ss appliances, & gas connection to convert the stove if desired, per seller. Spacious family room provides room for everyone to gather around the gas-log fireplace. Primary bedroom boasts double sinks, jetted tub, separate shower, & walk-in closet. Enjoy the outdoors from the stone-look patio overlooking the landscaped yard. Conveniently located between Sugar Land & Katy with easy access to 99, community trails, parks, pools, & tennis courts, nearby shopping & dining; The Lifestyle You’re Looking for!
Location
State TX
County Fort Bend
Area Fort Bend County North/Richmond
Rooms
Bedroom Description All Bedrooms Down,En-Suite Bath,Primary Bed - 1st Floor,Walk-In Closet
Other Rooms Breakfast Room, Family Room, Formal Dining, Formal Living, Utility Room in House
Kitchen Kitchen open to Family Room, Pantry
Interior
Interior Features Formal Entry/Foyer, High Ceiling
Heating Central Gas
Cooling Central Electric
Flooring Carpet, Tile, Wood
Fireplaces Number 1
Fireplaces Type Gaslog Fireplace
Exterior
Exterior Feature Back Yard Fenced, Patio/Deck, Sprinkler System, Subdivision Tennis Court
Garage Attached/Detached Garage
Garage Spaces 2.0
Garage Description Double-Wide Driveway
Roof Type Composition
Street Surface Concrete
Private Pool No
Building
Lot Description Cul-De-Sac, Subdivision Lot
Story 1
Foundation Slab
Water Water District
Structure Type Brick,Wood
New Construction No
Schools
Elementary Schools Oakland Elementary School
Middle Schools Bowie Middle School (Fort Bend)
High Schools Travis High School (Fort Bend)
School District 19 - Fort Bend
Others
HOA Fee Include Recreational Facilities
Restrictions Deed Restrictions
Tax ID 9163-03-002-0240-907
Energy Description Ceiling Fans,Insulated/Low-E windows
Tax Rate 2.3434
Disclosures Mud, Sellers Disclosure
Special Listing Condition Mud, Sellers Disclosure
Read Less
Want to know what your home might be worth? Contact us for a FREE valuation!

Our team is ready to help you sell your home for the highest possible price ASAP

Bought with REALM Real Estate Professional

Nicholas Chambers
Global Real Estate Advisor & Territory Manager | License ID: 600030
GET MORE INFORMATION





