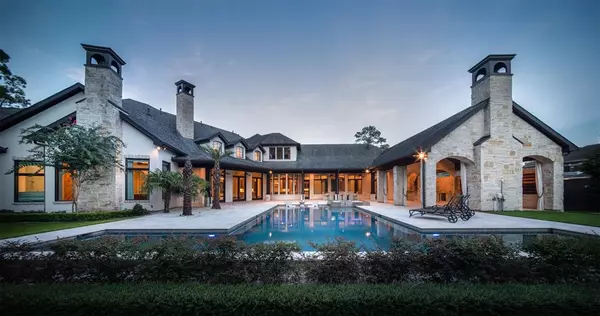$4,999,000
For more information regarding the value of a property, please contact us for a free consultation.
9 Gage CT Houston, TX 77024
5 Beds
6.1 Baths
7,706 SqFt
Key Details
Property Type Single Family Home
Listing Status Sold
Purchase Type For Sale
Square Footage 7,706 sqft
Price per Sqft $607
Subdivision Bunker Hill Gardens
MLS Listing ID 78565143
Sold Date 04/05/22
Style Traditional
Bedrooms 5
Full Baths 6
Half Baths 1
Year Built 2015
Lot Size 0.864 Acres
Acres 0.0864
Property Description
Exquisite in every detail, this 5BD/6.5BD impresses with bespoke designer interiors and a breathtaking outdoor oasis. Chic stone tile floors, soaring ceilings and walls of windows throughout. The dramatic entry leads to an elegant formal dining room with wine room and on to the luxurious living room overlooking the pool and massive entertaining pavilion with summer kitchen. Inside, the main kitchen boasts custom cabinetry, Thermador appliances and casual dining space at the island or breakfast rotunda. The main-floor owner's retreat includes an enviable en suite spa bath, two walk-ins and a sitting room. A family/game room features a walk-up bar, and a study and kitchen office provide excellent WFH space. A secondary suite, utility room, mudroom, powder room and pool bath complete the lower level. Above, three more suites flank a large media room. Gated circular drive, porte-cochère, four-car garages. Superior Bunker Hill area location.
Location
State TX
County Harris
Area Memorial West
Rooms
Bedroom Description 2 Bedrooms Down,En-Suite Bath,Primary Bed - 1st Floor,Sitting Area,Walk-In Closet
Other Rooms Breakfast Room, Formal Dining, Gameroom Down, Home Office/Study, Library, Living Area - 1st Floor, Utility Room in House, Wine Room
Den/Bedroom Plus 5
Kitchen Breakfast Bar, Island w/o Cooktop, Kitchen open to Family Room, Pantry, Pot Filler, Second Sink, Under Cabinet Lighting, Walk-in Pantry
Interior
Interior Features 2 Staircases, Drapes/Curtains/Window Cover, Dry Bar, Elevator Shaft, Fire/Smoke Alarm, Formal Entry/Foyer, High Ceiling, Prewired for Alarm System, Refrigerator Included, Wet Bar, Wired for Sound
Heating Central Gas
Cooling Central Electric
Flooring Stone, Wood
Fireplaces Number 3
Fireplaces Type Gas Connections, Gaslog Fireplace
Exterior
Exterior Feature Back Yard, Back Yard Fenced, Covered Patio/Deck, Fully Fenced, Outdoor Fireplace, Outdoor Kitchen, Patio/Deck, Spa/Hot Tub, Sprinkler System
Garage Attached Garage
Garage Spaces 4.0
Garage Description Additional Parking, Auto Driveway Gate, Auto Garage Door Opener, Circle Driveway, Double-Wide Driveway, Driveway Gate, Porte-Cochere
Pool 1
Roof Type Aluminum,Composition
Street Surface Concrete
Accessibility Automatic Gate, Driveway Gate
Private Pool Yes
Building
Lot Description Subdivision Lot
Faces North
Story 2
Foundation Slab on Builders Pier
Lot Size Range 1/2 Up to 1 Acre
Builder Name SSH Homes
Sewer Public Sewer
Water Public Water
Structure Type Stone,Stucco
New Construction No
Schools
Elementary Schools Bunker Hill Elementary School
Middle Schools Memorial Middle School (Spring Branch)
High Schools Memorial High School (Spring Branch)
School District 49 - Spring Branch
Others
Restrictions Deed Restrictions
Tax ID 077-029-001-0007
Ownership Full Ownership
Energy Description Ceiling Fans,Digital Program Thermostat,Energy Star Appliances,Energy Star/CFL/LED Lights,High-Efficiency HVAC,HVAC>13 SEER,Insulated Doors,Insulated/Low-E windows,Other Energy Features,Tankless/On-Demand H2O Heater
Acceptable Financing Cash Sale, Conventional
Disclosures Sellers Disclosure
Green/Energy Cert Energy Star Qualified Home
Listing Terms Cash Sale, Conventional
Financing Cash Sale,Conventional
Special Listing Condition Sellers Disclosure
Read Less
Want to know what your home might be worth? Contact us for a FREE valuation!

Our team is ready to help you sell your home for the highest possible price ASAP

Bought with RE/MAX Cinco Ranch

Nicholas Chambers
Global Real Estate Advisor & Territory Manager | License ID: 600030
GET MORE INFORMATION





