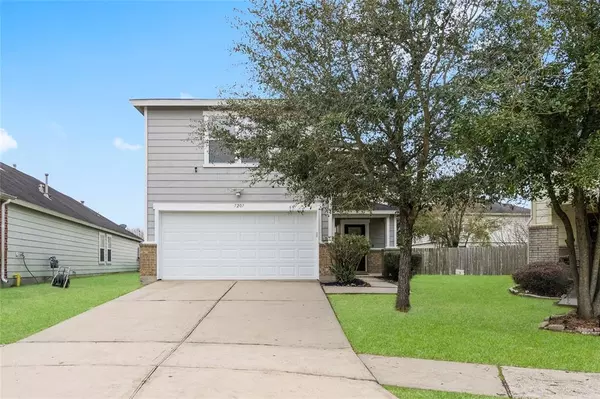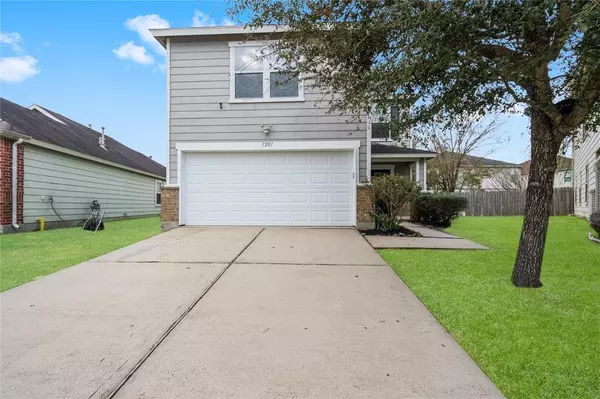$225,900
For more information regarding the value of a property, please contact us for a free consultation.
7207 Liberty Tree LN Houston, TX 77049
3 Beds
2.1 Baths
1,964 SqFt
Key Details
Property Type Single Family Home
Listing Status Sold
Purchase Type For Sale
Square Footage 1,964 sqft
Price per Sqft $117
Subdivision Liberty Lakes Sec 10
MLS Listing ID 16600493
Sold Date 02/23/22
Style Traditional
Bedrooms 3
Full Baths 2
Half Baths 1
HOA Fees $20/ann
HOA Y/N 1
Year Built 2009
Annual Tax Amount $5,453
Tax Year 2021
Lot Size 6,627 Sqft
Acres 0.1521
Property Description
A MUST SEE...This home and property is sparkling clean and bright completely move in ready! The owner has replaced all flooring throughout, with luxury vinyl downstairs and new carpet and the same vinyl planks upstairs in bathrooms. All walls and ceilings have fresh coats of paint, and most all lighting fixtures and fans have been replaced. Downstairs features an open concept Family, dining room, kitchen combination with a laundry room and half bath. Upstairs offers a oversized primary bedroom, bath with separate soaking tub and glass shower, with a huge walk-in closet. A very spacious game room and two large additional bedrooms with ample closets with another full bathroom to complete this great floorplan upstairs. This home is located in a Cul-Da-Sac which avoids traffic and also features a very large fully fenced backyard, perfect for your children and pets alike. This rare gem will likely go fast so don't hesitate come see what a great home in a great price range looks like!
Location
State TX
County Harris
Area North Channel
Rooms
Bedroom Description All Bedrooms Up,En-Suite Bath,Walk-In Closet
Other Rooms Breakfast Room, Family Room, Gameroom Up, Kitchen/Dining Combo, Utility Room in House
Den/Bedroom Plus 3
Kitchen Breakfast Bar, Kitchen open to Family Room, Pantry, Reverse Osmosis
Interior
Interior Features Drapes/Curtains/Window Cover, Fire/Smoke Alarm
Heating Central Gas
Cooling Central Electric
Flooring Carpet, Vinyl Plank
Exterior
Exterior Feature Back Yard Fenced, Porch
Garage Attached Garage
Garage Spaces 2.0
Garage Description Auto Garage Door Opener, Double-Wide Driveway
Roof Type Composition
Street Surface Concrete,Curbs,Gutters
Private Pool No
Building
Lot Description Cul-De-Sac, Subdivision Lot
Faces North
Story 2
Foundation Slab
Lot Size Range 0 Up To 1/4 Acre
Sewer Public Sewer
Water Public Water
Structure Type Brick,Cement Board,Wood
New Construction No
Schools
Elementary Schools Sheldon Elementary School
Middle Schools Michael R. Null Middle School
High Schools Ce King High School
School District 46 - Sheldon
Others
HOA Fee Include Clubhouse,Recreational Facilities
Restrictions Deed Restrictions
Tax ID 129-521-002-0090
Ownership Full Ownership
Energy Description Attic Vents,Ceiling Fans
Acceptable Financing Cash Sale, Conventional, FHA, Investor, VA
Tax Rate 2.9293
Disclosures Mud, Sellers Disclosure
Listing Terms Cash Sale, Conventional, FHA, Investor, VA
Financing Cash Sale,Conventional,FHA,Investor,VA
Special Listing Condition Mud, Sellers Disclosure
Read Less
Want to know what your home might be worth? Contact us for a FREE valuation!

Our team is ready to help you sell your home for the highest possible price ASAP

Bought with BHGRE Gary Greene

Nicholas Chambers
Global Real Estate Advisor & Territory Manager | License ID: 600030
GET MORE INFORMATION





