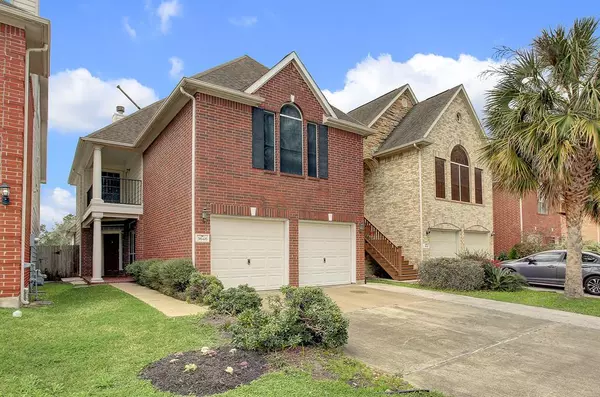$325,000
For more information regarding the value of a property, please contact us for a free consultation.
3646 BURNING PALMS CT Houston, TX 77042
3 Beds
2.1 Baths
2,179 SqFt
Key Details
Property Type Single Family Home
Listing Status Sold
Purchase Type For Sale
Square Footage 2,179 sqft
Price per Sqft $146
Subdivision Royal Palms
MLS Listing ID 97756938
Sold Date 04/28/22
Style English
Bedrooms 3
Full Baths 2
Half Baths 1
HOA Fees $68/ann
HOA Y/N 1
Year Built 2003
Annual Tax Amount $6,620
Tax Year 2021
Lot Size 3,312 Sqft
Acres 0.076
Property Description
Beautiful home in Royal Palms! Desirable two-story home in cul-de-sac street. Presents spacious living room with an abundance of natural light neutral tile flooring and fresh NEW painted walls, it offers an open layout, great for entertaining, has direct access to backyard. Backyard has patio decking great for BBQ's and to relax. The chef's dream kitchen is open to dining room and to main living. Kitchen includes granite countertops, with decorative tile back-splash, tile floors, and kitchen island. Spacious primary bedroom downstairs with ensuite bathroom with double sinks, large bathtub, separate shower and walk-in closet. At second level offers a Gameroom with balcony and two-bedrooms and conveniently located laundry room. The magnificent Westchase Area is conveniently located near highway, shopping, restaurants and schools. This is the place to call HOME!
Location
State TX
County Harris
Area Westchase Area
Rooms
Bedroom Description Primary Bed - 1st Floor,Walk-In Closet
Other Rooms 1 Living Area, Formal Dining, Gameroom Up, Living Area - 1st Floor, Utility Room in House
Kitchen Pantry, Walk-in Pantry
Interior
Interior Features Alarm System - Owned, Balcony, Crown Molding, Drapes/Curtains/Window Cover, High Ceiling
Heating Central Gas, Zoned
Cooling Central Electric, Zoned
Flooring Carpet, Tile
Fireplaces Number 1
Fireplaces Type Gaslog Fireplace
Exterior
Exterior Feature Back Green Space, Back Yard, Back Yard Fenced, Balcony, Patio/Deck, Private Driveway, Sprinkler System
Garage Attached Garage
Garage Spaces 2.0
Garage Description Auto Garage Door Opener, Double-Wide Driveway
Roof Type Composition
Street Surface Concrete,Curbs
Private Pool No
Building
Lot Description Cul-De-Sac, Subdivision Lot
Story 2
Foundation Slab
Sewer Public Sewer
Water Public Water
Structure Type Brick
New Construction No
Schools
Elementary Schools Outley Elementary School
Middle Schools O'Donnell Middle School
High Schools Aisd Draw
School District 2 - Alief
Others
Restrictions Deed Restrictions
Tax ID 122-865-001-0025
Energy Description Attic Vents,Digital Program Thermostat
Acceptable Financing Cash Sale, Conventional
Tax Rate 2.5311
Disclosures Sellers Disclosure
Listing Terms Cash Sale, Conventional
Financing Cash Sale,Conventional
Special Listing Condition Sellers Disclosure
Read Less
Want to know what your home might be worth? Contact us for a FREE valuation!

Our team is ready to help you sell your home for the highest possible price ASAP

Bought with Framework Properties

Nicholas Chambers
Global Real Estate Advisor & Territory Manager | License ID: 600030
GET MORE INFORMATION





