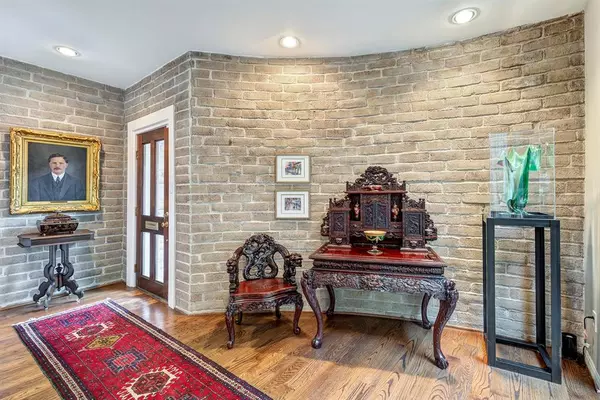$700,000
For more information regarding the value of a property, please contact us for a free consultation.
151 Sage RD Houston, TX 77056
3 Beds
2.1 Baths
2,823 SqFt
Key Details
Property Type Townhouse
Sub Type Townhouse
Listing Status Sold
Purchase Type For Sale
Square Footage 2,823 sqft
Price per Sqft $239
Subdivision One Sage Road R/P
MLS Listing ID 94358268
Sold Date 06/01/22
Style Contemporary/Modern,Traditional
Bedrooms 3
Full Baths 2
Half Baths 1
HOA Fees $208/ann
Year Built 1979
Annual Tax Amount $13,281
Tax Year 2021
Lot Size 2,432 Sqft
Property Description
Light-filled hidden gem! Homeowner took everything back to slab & studs in 2013. Welcoming entry with pretty atrium views leads to elegant dining & living room with gaslog FP & built-in cabinet. Exposed brick walls, hardwoods, floor-to-ceiling windows & well equipped walk-in bar with 2 wine fridges. All overlook a pretty patio with spiral staircase to deck. Spacious galley-style kitchen with designer granite/mosaic backsplash, Jenn Air SS appliances, large pantry. Cozy up in adjoining sitting area/breakfast room & enjoy the plant-filled atrium. Oversized primary bedroom overlooks rooftop deck (24'x21') with seating area perfect for entertaining. Enjoy view of the Louisiana inspired hand-painted mural from bedroom. Bedroom #2 has large closet & overlooks atrium. Bedroom #3/flex room currently being used as den. Storage galore. Upscale sophistication describes this residence. Amazing location near bustling Uptown & Galleria featuring world-class dining & shopping! All info per Seller.
Location
State TX
County Harris
Area Tanglewood Area
Rooms
Bedroom Description All Bedrooms Up,En-Suite Bath,Primary Bed - 2nd Floor,Walk-In Closet
Other Rooms Den, Formal Dining, Formal Living, Living Area - 1st Floor, Utility Room in House
Den/Bedroom Plus 3
Kitchen Pantry, Pots/Pans Drawers, Soft Closing Cabinets, Soft Closing Drawers, Under Cabinet Lighting
Interior
Interior Features Alarm System - Owned, Atrium, Brick Walls, Drapes/Curtains/Window Cover, Fire/Smoke Alarm, Formal Entry/Foyer, High Ceiling, Refrigerator Included, Wet Bar
Heating Central Gas, Zoned
Cooling Central Electric, Zoned
Flooring Carpet, Laminate, Marble Floors, Tile, Wood
Fireplaces Number 1
Fireplaces Type Gaslog Fireplace, Wood Burning Fireplace
Appliance Refrigerator
Dryer Utilities 1
Laundry Utility Rm in House
Exterior
Exterior Feature Patio/Deck, Rooftop Deck, Sprinkler System, Storage
Garage Attached Garage
Garage Spaces 2.0
Roof Type Built Up,Composition
Street Surface Concrete,Curbs
Parking Type Additional Parking, Auto Garage Door Opener
Private Pool No
Building
Faces East
Story 2
Unit Location Cul-De-Sac,On Street
Entry Level Level 1
Foundation Slab
Sewer Public Sewer
Water Public Water
Structure Type Brick,Cement Board
New Construction No
Schools
Elementary Schools Briargrove Elementary School
Middle Schools Tanglewood Middle School
High Schools Wisdom High School
School District 27 - Houston
Others
HOA Fee Include Cable TV,Grounds,Insurance,Trash Removal
Tax ID 103-025-000-0012
Ownership Full Ownership
Energy Description Attic Vents,Ceiling Fans,Digital Program Thermostat,High-Efficiency HVAC,HVAC>13 SEER,Insulated/Low-E windows,Tankless/On-Demand H2O Heater
Acceptable Financing Cash Sale, Conventional
Tax Rate 2.3307
Disclosures Exclusions, HOA First Right of Refusal, Owner/Agent, Sellers Disclosure
Listing Terms Cash Sale, Conventional
Financing Cash Sale,Conventional
Special Listing Condition Exclusions, HOA First Right of Refusal, Owner/Agent, Sellers Disclosure
Read Less
Want to know what your home might be worth? Contact us for a FREE valuation!

Our team is ready to help you sell your home for the highest possible price ASAP

Bought with Greenwood King Properties

Nicholas Chambers
Global Real Estate Advisor & Territory Manager | License ID: 600030
GET MORE INFORMATION





