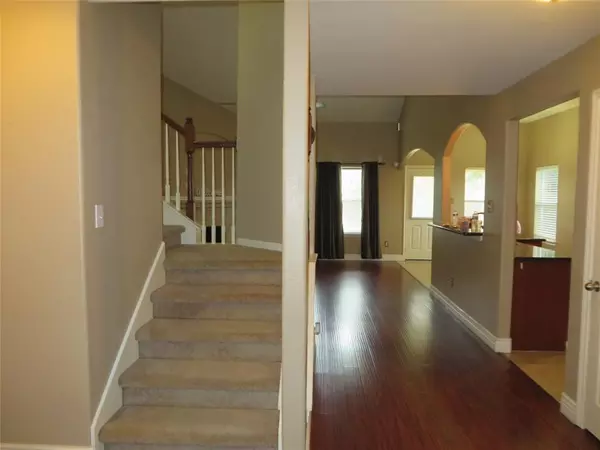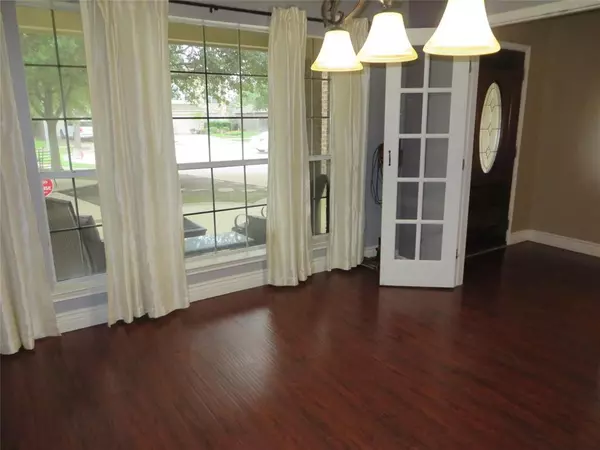$320,000
For more information regarding the value of a property, please contact us for a free consultation.
31702 Royal Woods CT Conroe, TX 77385
4 Beds
2.1 Baths
2,339 SqFt
Key Details
Property Type Single Family Home
Listing Status Sold
Purchase Type For Sale
Square Footage 2,339 sqft
Price per Sqft $136
Subdivision Imperial Oaks Park
MLS Listing ID 97012854
Sold Date 11/07/22
Style Traditional
Bedrooms 4
Full Baths 2
Half Baths 1
HOA Fees $41/ann
HOA Y/N 1
Year Built 2006
Annual Tax Amount $6,544
Tax Year 2021
Lot Size 5,945 Sqft
Acres 0.1365
Property Description
Reduced ..Motivated ...priced below appraisal .... Perfect location. This beautiful home sits at the end of a Cul-de-sac and next to a greenbelt in Imperial Oaks Park! This home has 4 bedrooms, primary down, 2.5 baths, study w/french doors, and fully furnished media room including a projector, sound bar and remote-control Movie Screen, 8 reclining movie chairs, track lighting and a popcorn machine. The Den w/fireplace has laminate flooring which continues through the hallway and study. Granite kitchen counters with lots of counter and cabinet space and a 5 burners gas stove. Covered patio, rain gutters and three security cameras. The roof is 6 years old. Replaced in 2016. High energy efficient double paned insulated low E windows. Tech shield radiant barrier and tons of insulation throughout the home. The nest for AC control. Excellent schools. Walking distance to the elementary. This home is ready for a new owner. we are ready for a fast close.
Location
State TX
County Montgomery
Area Spring Northeast
Rooms
Bedroom Description Primary Bed - 1st Floor,Walk-In Closet
Other Rooms Breakfast Room, Den, Home Office/Study, Media, Utility Room in House
Den/Bedroom Plus 4
Kitchen Kitchen open to Family Room, Walk-in Pantry
Interior
Interior Features High Ceiling
Heating Central Gas
Cooling Central Electric
Flooring Carpet, Engineered Wood, Tile
Fireplaces Number 1
Fireplaces Type Gas Connections
Exterior
Exterior Feature Fully Fenced
Garage Attached Garage
Garage Spaces 2.0
Roof Type Composition
Private Pool No
Building
Lot Description Cul-De-Sac
Story 2
Foundation Slab
Sewer Public Sewer
Structure Type Brick,Cement Board,Wood
New Construction No
Schools
Elementary Schools Kaufman Elementary School
Middle Schools Irons Junior High School
High Schools Oak Ridge High School
School District 11 - Conroe
Others
Restrictions Deed Restrictions,Restricted
Tax ID 6121-09-04700
Energy Description Ceiling Fans,Digital Program Thermostat
Acceptable Financing Cash Sale, Conventional, FHA, Investor, VA
Tax Rate 2.7627
Disclosures Mud, Sellers Disclosure
Listing Terms Cash Sale, Conventional, FHA, Investor, VA
Financing Cash Sale,Conventional,FHA,Investor,VA
Special Listing Condition Mud, Sellers Disclosure
Read Less
Want to know what your home might be worth? Contact us for a FREE valuation!

Our team is ready to help you sell your home for the highest possible price ASAP

Bought with Lifestyles Realty, Inc.

Nicholas Chambers
Global Real Estate Advisor & Territory Manager | License ID: 600030
GET MORE INFORMATION





