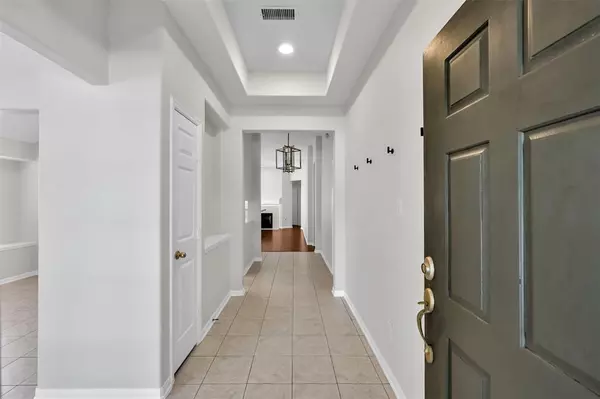$379,000
For more information regarding the value of a property, please contact us for a free consultation.
18 Camber Pine PL The Woodlands, TX 77382
3 Beds
2 Baths
1,938 SqFt
Key Details
Property Type Single Family Home
Listing Status Sold
Purchase Type For Sale
Square Footage 1,938 sqft
Price per Sqft $190
Subdivision Wdlnds Village Alden Br 61
MLS Listing ID 82538760
Sold Date 11/09/22
Style Traditional
Bedrooms 3
Full Baths 2
Year Built 1999
Annual Tax Amount $5,515
Tax Year 2021
Lot Size 6,302 Sqft
Acres 0.1447
Property Description
Welcome home to 18 Camber Pine. Located in the heart of The Woodlands in the village of Alden Bridge, this impeccably maintained one-story home offers it all. Zoned to the highly acclaimed Conroe ISD and exemplary Woodlands schools and just a short drive from all of the Woodland's amenities: Market Street, Hughes Landing, Cynthia Woods Pavillion, Woodlands Mall, Waterway, etc. This 3 bed, 2 bath home is situated in the cozy neighborhood of Glen Erin on a quiet cul-de-sac street with minimal through traffic. The interior features tasteful laminate wood and tile throughout. No carpet! Enjoy the open concept kitchen and living area with high ceilings and lots of natural light. The primary bedroom has a bonus flex space attached that could serve as an office space, workout area, sitting area, etc. The primary bath features dual vanities and a separate tub/shower. Enjoy your evenings on the private back patio or around the gas log fireplace in the living room! Schedule your showing today!
Location
State TX
County Montgomery
Area The Woodlands
Rooms
Bedroom Description All Bedrooms Down,Primary Bed - 1st Floor
Other Rooms Breakfast Room, Formal Dining, Formal Living, Living Area - 1st Floor, Utility Room in House
Kitchen Island w/o Cooktop, Kitchen open to Family Room, Pantry
Interior
Interior Features Drapes/Curtains/Window Cover
Heating Central Gas
Cooling Central Electric
Flooring Laminate, Tile
Fireplaces Number 1
Fireplaces Type Gaslog Fireplace
Exterior
Exterior Feature Back Yard, Back Yard Fenced, Fully Fenced, Patio/Deck, Private Driveway, Sprinkler System
Garage Attached Garage
Garage Spaces 2.0
Garage Description Auto Garage Door Opener
Roof Type Composition
Street Surface Concrete
Private Pool No
Building
Lot Description Cul-De-Sac, Subdivision Lot
Story 1
Foundation Slab
Lot Size Range 0 Up To 1/4 Acre
Water Public Water
Structure Type Brick
New Construction No
Schools
Elementary Schools Buckalew Elementary School
Middle Schools Mccullough Junior High School
High Schools The Woodlands High School
School District 11 - Conroe
Others
Restrictions Deed Restrictions
Tax ID 9719-61-01600
Acceptable Financing Cash Sale, Conventional, FHA, VA
Tax Rate 2.1811
Disclosures Mud, Sellers Disclosure
Listing Terms Cash Sale, Conventional, FHA, VA
Financing Cash Sale,Conventional,FHA,VA
Special Listing Condition Mud, Sellers Disclosure
Read Less
Want to know what your home might be worth? Contact us for a FREE valuation!

Our team is ready to help you sell your home for the highest possible price ASAP

Bought with Keller Williams Woodlands

Nicholas Chambers
Global Real Estate Advisor & Territory Manager | License ID: 600030
GET MORE INFORMATION





