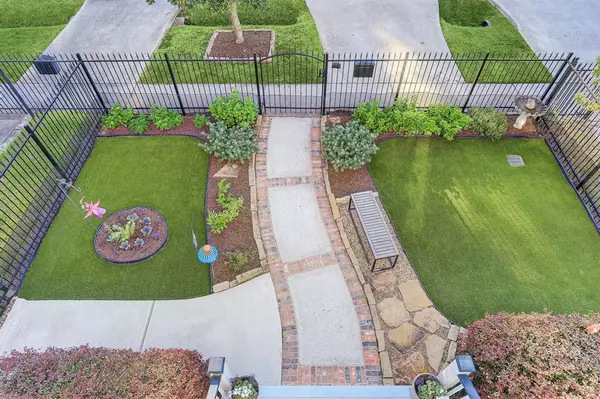$950,000
For more information regarding the value of a property, please contact us for a free consultation.
1536 Waverly ST Houston, TX 77008
3 Beds
2.1 Baths
2,959 SqFt
Key Details
Property Type Single Family Home
Listing Status Sold
Purchase Type For Sale
Square Footage 2,959 sqft
Price per Sqft $321
Subdivision Houston Heights
MLS Listing ID 18598819
Sold Date 11/07/22
Style Traditional
Bedrooms 3
Full Baths 2
Half Baths 1
Year Built 2006
Annual Tax Amount $18,737
Tax Year 2021
Lot Size 4,400 Sqft
Acres 0.101
Property Description
This stunning Modern Greek Revival is reminiscent of the Garden District in New Orleans. An amazing front yard with pet-friendly turf and impeccable landscaping leads to a porch where you can relax and greet neighbors. The study and formal dining area flank the entryway. A gas-log fireplace anchors the oversized family room, perfect for a night in, or entertaining guests. High-end appliances, a countertop bar, and a butler's pantry are all features of the gourmet kitchen. The adjacent breakfast room completes the first floor's open-concept living area. The backyard, with a patio and covered porch, is ideal for dining al fresco. On the second level, a sizable primary suite offers a sitting area and access to a private balcony. Two large secondary bedrooms and connecting bathroom complete the upstairs. Amenities include hardwoods, recessed lighting, and crown molding throughout. Updates include new paint, landscaping, kitchen appliances, 2 new AC units, and so much more!
Location
State TX
County Harris
Area Heights/Greater Heights
Rooms
Bedroom Description All Bedrooms Up,En-Suite Bath,Primary Bed - 2nd Floor,Sitting Area
Other Rooms 1 Living Area, Breakfast Room, Family Room, Formal Dining, Home Office/Study, Living Area - 1st Floor, Utility Room in House
Kitchen Breakfast Bar, Butler Pantry, Kitchen open to Family Room, Pantry
Interior
Interior Features Crown Molding, Drapes/Curtains/Window Cover, Fire/Smoke Alarm, High Ceiling
Heating Central Gas
Cooling Central Electric
Flooring Carpet, Wood
Fireplaces Number 1
Fireplaces Type Gaslog Fireplace
Exterior
Exterior Feature Artificial Turf, Back Green Space, Back Yard Fenced, Covered Patio/Deck, Exterior Gas Connection, Fully Fenced, Patio/Deck, Porch
Garage Detached Garage
Garage Spaces 2.0
Garage Description Additional Parking, Auto Garage Door Opener
Roof Type Composition
Street Surface Asphalt
Private Pool No
Building
Lot Description Subdivision Lot
Faces West
Story 2
Foundation Pier & Beam
Lot Size Range 0 Up To 1/4 Acre
Sewer Public Sewer
Water Public Water
Structure Type Cement Board
New Construction No
Schools
Elementary Schools Love Elementary School
Middle Schools Hamilton Middle School (Houston)
High Schools Heights High School
School District 27 - Houston
Others
Restrictions Unknown
Tax ID 020-142-000-0041
Ownership Full Ownership
Energy Description Attic Vents,Ceiling Fans,Digital Program Thermostat
Acceptable Financing Cash Sale, Conventional
Tax Rate 2.3307
Disclosures Sellers Disclosure
Listing Terms Cash Sale, Conventional
Financing Cash Sale,Conventional
Special Listing Condition Sellers Disclosure
Read Less
Want to know what your home might be worth? Contact us for a FREE valuation!

Our team is ready to help you sell your home for the highest possible price ASAP

Bought with Bernstein Realty, Inc.

Nicholas Chambers
Global Real Estate Advisor & Territory Manager | License ID: 600030
GET MORE INFORMATION





