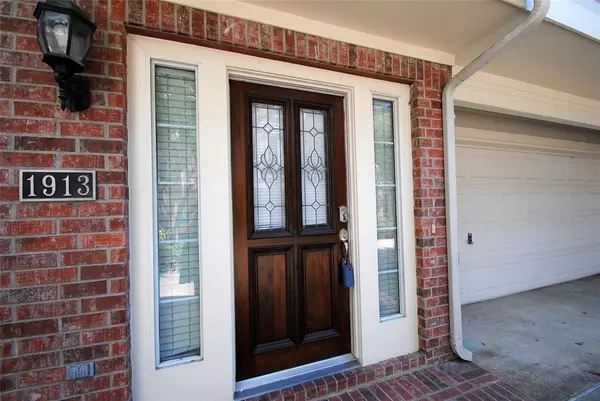$379,900
For more information regarding the value of a property, please contact us for a free consultation.
1913 CALUMET ST Houston, TX 77004
3 Beds
2.1 Baths
1,931 SqFt
Key Details
Property Type Townhouse
Sub Type Townhouse
Listing Status Sold
Purchase Type For Sale
Square Footage 1,931 sqft
Price per Sqft $183
Subdivision Prospect Street T/H
MLS Listing ID 92375243
Sold Date 11/21/22
Style Traditional
Bedrooms 3
Full Baths 2
Half Baths 1
HOA Fees $225/mo
Year Built 2002
Lot Size 1,474 Sqft
Property Description
Beautiful 3 bed, 2.5 bath home nestled in quaint gated community of 6 homes located in the heart of the Museum District between Medical Center & Downtown. Impeccably maintained! Ideally situated within short walking distance to many local restaurants, Hermann Park, Rice University, Miller Outdoor Theater, Houston Zoo, Museums. Just blocks to the Houston Metro Light Rail with incredibly easy access to NRG stadium, Medical Center & Downtown. Upgrades include custom kitchen cabinetry, new back-splash tiles, whole house fresh paint, new roof, & new carpet. Home features beautiful elevation, huge open living area, wall of windows for natural light, crown molding throughout, hardwood floors, separate dining area, cozy master suite, luxurious master bath, double vanity sinks, jetted Whirlpool Jacuzzi bathtub, standalone shower, second & third bedrooms with spacious closets, half bath, 2 car garage & separate laundry area, backyard, etc. Can be a great starter home or investment property.
Location
State TX
County Harris
Area Rice/Museum District
Rooms
Bedroom Description 1 Bedroom Down - Not Primary BR,1 Bedroom Up,Primary Bed - 3rd Floor,Walk-In Closet
Other Rooms Breakfast Room, Family Room, Utility Room in House
Den/Bedroom Plus 3
Kitchen Pantry
Interior
Interior Features 2 Staircases, Alarm System - Owned, Crown Molding, Drapes/Curtains/Window Cover, Fire/Smoke Alarm
Heating Central Gas
Cooling Central Electric
Flooring Carpet, Engineered Wood, Tile
Appliance Electric Dryer Connection, Gas Dryer Connections, Refrigerator
Exterior
Exterior Feature Back Yard, Controlled Access
Garage Attached Garage
Garage Spaces 2.0
Roof Type Composition
Street Surface Concrete,Curbs,Gutters
Accessibility Automatic Gate
Private Pool No
Building
Story 3
Entry Level Levels 1, 2 and 3
Foundation Slab
Sewer Public Sewer
Water Public Water
Structure Type Brick,Cement Board,Wood
New Construction No
Schools
Elementary Schools Poe Elementary School
Middle Schools Cullen Middle School (Houston)
High Schools Lamar High School (Houston)
School District 27 - Houston
Others
HOA Fee Include Limited Access Gates
Tax ID 122-077-001-0017
Energy Description Ceiling Fans
Acceptable Financing Cash Sale, Conventional, FHA
Disclosures Other Disclosures, Sellers Disclosure
Listing Terms Cash Sale, Conventional, FHA
Financing Cash Sale,Conventional,FHA
Special Listing Condition Other Disclosures, Sellers Disclosure
Read Less
Want to know what your home might be worth? Contact us for a FREE valuation!

Our team is ready to help you sell your home for the highest possible price ASAP

Bought with Century 21 Olympian Galleria

Nicholas Chambers
Global Real Estate Advisor & Territory Manager | License ID: 600030
GET MORE INFORMATION





