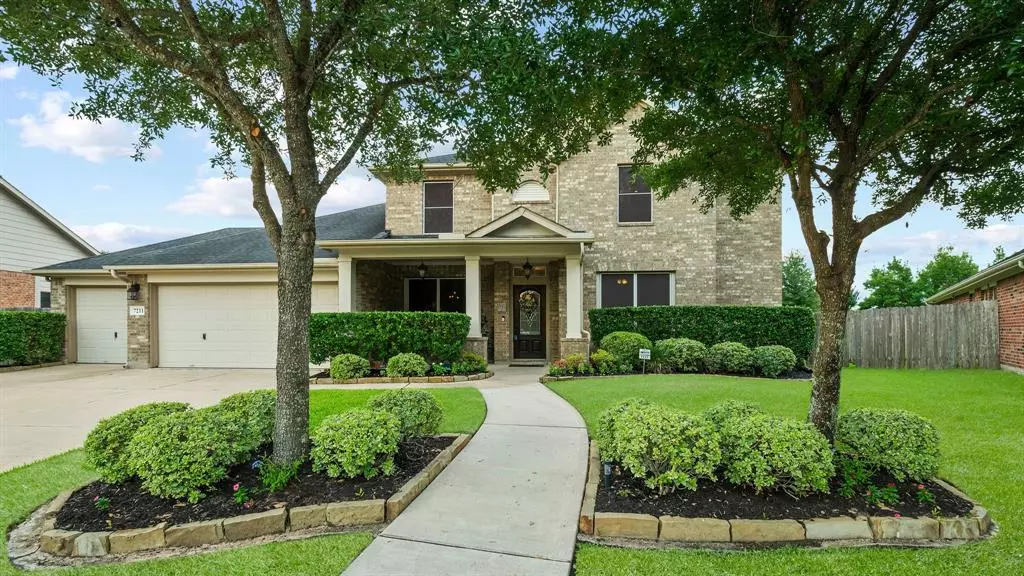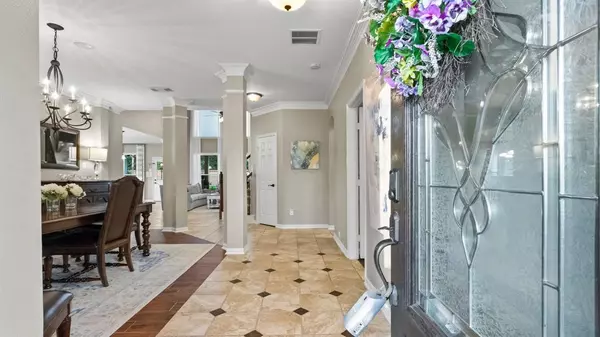$489,000
For more information regarding the value of a property, please contact us for a free consultation.
7211 Belford Park LN Richmond, TX 77407
4 Beds
3.1 Baths
3,138 SqFt
Key Details
Property Type Single Family Home
Listing Status Sold
Purchase Type For Sale
Square Footage 3,138 sqft
Price per Sqft $165
Subdivision Grand Mission
MLS Listing ID 52857584
Sold Date 10/25/21
Style Traditional
Bedrooms 4
Full Baths 3
Half Baths 1
HOA Fees $72/ann
HOA Y/N 1
Year Built 2007
Annual Tax Amount $7,281
Tax Year 2020
Lot Size 0.264 Acres
Acres 0.2637
Property Description
***MULTIPLE OFFERS RECEIVED.*** NO MORE SHOWINGS AFTER 6PM 9/16/2021.*** OFFER DEADLINE IS 8PM 9/16/2021.*** This home is super elegant with everything you need for entertaining and enjoying your days at home in your own BACKYARD RESORT! You get a 560 SF covered Patio with an amazing outdoor Kitchen w/granite counters & sink & refrigerator w/a Dining Room, Living Room, Fireplace, a completely enclosed 10x10 Pool Shed, a 12x12 Cabana currently being used as a Gym (finished out & A/C), complete landscaping & elevated Firepit w/Seating Area, Mosquito Misting System, Solar Screens, recent Anderson Windows in Master Suite, recently replaced both water heaters, recent French Drains extending to curb, recent gutters, full sprinkler system, interior kitchen w/Island, tons of granite counter space, recent S/S appliances, 5 Burner Gas Cooktop and a 3 Car Garage w/Built In Cabinets. Top that off w/a gorgeous swimming pool!
Location
State TX
County Fort Bend
Area Fort Bend County North/Richmond
Rooms
Bedroom Description En-Suite Bath,Primary Bed - 1st Floor,Sitting Area,Walk-In Closet
Other Rooms Breakfast Room, Family Room, Formal Dining, Gameroom Up, Living Area - 1st Floor, Living Area - 2nd Floor, Media, Home Office/Study, Utility Room in House
Den/Bedroom Plus 4
Kitchen Breakfast Bar, Island w/o Cooktop, Kitchen open to Family Room, Pantry, Pots/Pans Drawers, Soft Closing Cabinets, Soft Closing Drawers, Under Cabinet Lighting
Interior
Interior Features Alarm System - Owned, Crown Molding, Fire/Smoke Alarm, High Ceiling, Prewired for Alarm System, Wired for Sound
Heating Central Gas
Cooling Central Electric
Flooring Carpet, Engineered Wood, Tile
Fireplaces Number 2
Fireplaces Type Gas Connections, Gaslog Fireplace
Exterior
Exterior Feature Back Yard, Back Yard Fenced, Covered Patio/Deck, Fully Fenced, Mosquito Control System, Outdoor Fireplace, Outdoor Kitchen, Patio/Deck, Porch, Side Yard, Sprinkler System, Storage Shed
Garage Attached Garage, Oversized Garage
Garage Spaces 3.0
Garage Description Auto Garage Door Opener
Pool 1
Roof Type Composition
Street Surface Concrete,Curbs,Gutters
Private Pool Yes
Building
Lot Description Cul-De-Sac, Subdivision Lot
Faces West
Story 2
Foundation Slab
Sewer Public Sewer
Water Public Water, Water District
Structure Type Brick,Cement Board,Wood
New Construction No
Schools
Elementary Schools Seguin Elementary (Fort Bend)
Middle Schools Crockett Middle School (Fort Bend)
High Schools Bush High School
School District 19 - Fort Bend
Others
Restrictions Deed Restrictions,Restricted
Tax ID 3523-04-002-0030-907
Ownership Full Ownership
Energy Description Attic Vents,Ceiling Fans,Digital Program Thermostat,Energy Star Appliances,Energy Star/CFL/LED Lights,Energy Star/Reflective Roof,High-Efficiency HVAC,HVAC>13 SEER,Insulated Doors,Insulated/Low-E windows,Radiant Attic Barrier,Solar Screens
Acceptable Financing Cash Sale, Conventional, FHA
Tax Rate 2.5734
Disclosures Exclusions, Mud, Sellers Disclosure
Listing Terms Cash Sale, Conventional, FHA
Financing Cash Sale,Conventional,FHA
Special Listing Condition Exclusions, Mud, Sellers Disclosure
Read Less
Want to know what your home might be worth? Contact us for a FREE valuation!

Our team is ready to help you sell your home for the highest possible price ASAP

Bought with Capital Trust Realty

Nicholas Chambers
Global Real Estate Advisor & Territory Manager | License ID: 600030
GET MORE INFORMATION





