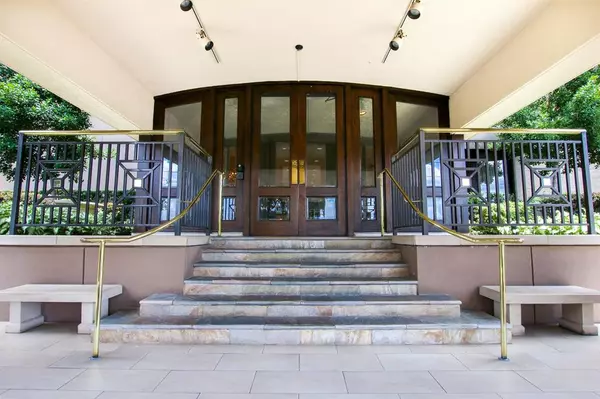$550,000
For more information regarding the value of a property, please contact us for a free consultation.
2929 Buffalo Speedway #2004 Houston, TX 77098
2 Beds
2.1 Baths
2,145 SqFt
Key Details
Property Type Condo
Listing Status Sold
Purchase Type For Sale
Square Footage 2,145 sqft
Price per Sqft $261
Subdivision Lamar Tower Condo Amd
MLS Listing ID 26645569
Sold Date 12/23/21
Bedrooms 2
Full Baths 2
Half Baths 1
HOA Fees $1,679/mo
Year Built 1965
Annual Tax Amount $14,148
Tax Year 2020
Property Description
Rich & luxurious with updates in June 2021. Custom designed spaces with Versailles pattern hardwood floor in the living spaces & herringbone in the primary bed & hallway. Recent tile floor in entry & kitchen, powder room. 2021 kitchen appliances (except fridge), quartz counters & subway tiles, white cabinetry with under-cabinet lighting. On trend light fixtures throughout. Hall bath refreshed with replaced commode & tiles; primary bath brightened. Abundant storage in kitchen & primary closet. Carpet in 2nd bedroom (June 2021). Washer/dryer stay. Smashing views of sunsets, trees, Galleria buildings in the distance & sport field, from grand balcony. 2 parking spaces (56 and 57) near elevator. The building is unique with so many gathering places to enjoy. Lobby area & separate living rooms with a fireplace and a library has a small kitchen next to it; garden room with game tables has a larger kitchen; fitness center, concierge. Grand outdoor space with a pool. All information per Seller.
Location
State TX
County Harris
Area Upper Kirby
Building/Complex Name LAMAR TOWER
Rooms
Bedroom Description En-Suite Bath,Walk-In Closet
Other Rooms 1 Living Area, Breakfast Room, Formal Dining, Kitchen/Dining Combo, Living Area - 1st Floor, Utility Room in House
Master Bathroom Primary Bath: Double Sinks, Half Bath, Primary Bath: Separate Shower, Primary Bath: Tub/Shower Combo, Vanity Area
Den/Bedroom Plus 2
Kitchen Pantry, Pots/Pans Drawers
Interior
Interior Features Balcony, Central Laundry, Chilled Water System, Elevator, Fire/Smoke Alarm, Formal Entry/Foyer, Refrigerator Included, Wired for Sound
Heating Central Electric, Other Heating
Cooling Central Electric, Other Cooling
Flooring Tile, Wood
Appliance Dryer Included, Electric Dryer Connection, Refrigerator, Stacked, Washer Included
Dryer Utilities 1
Exterior
Exterior Feature Balcony/Terrace, Exercise Room, Jogging Track, Party Room, Service Elevator, Trash Pick Up
View West
Street Surface Concrete,Curbs
Total Parking Spaces 2
Private Pool No
Building
Faces West
Unit Features Covered Terrace
New Construction No
Schools
Elementary Schools Poe Elementary School
Middle Schools Lanier Middle School
High Schools Lamar High School (Houston)
School District 27 - Houston
Others
HOA Fee Include Building & Grounds,Cable TV,Concierge,Electric,Full Utilities,Gas,Insurance Common Area,Limited Access,Other,Recreational Facilities,Trash Removal,Valet Parking,Water and Sewer
Senior Community No
Tax ID 114-527-020-0004
Ownership Full Ownership
Acceptable Financing Cash Sale, Conventional
Tax Rate 2.3994
Disclosures Sellers Disclosure
Listing Terms Cash Sale, Conventional
Financing Cash Sale,Conventional
Special Listing Condition Sellers Disclosure
Read Less
Want to know what your home might be worth? Contact us for a FREE valuation!

Our team is ready to help you sell your home for the highest possible price ASAP

Bought with Martha Turner Sotheby's International Realty

Nicholas Chambers
Global Real Estate Advisor & Territory Manager | License ID: 600030
GET MORE INFORMATION





