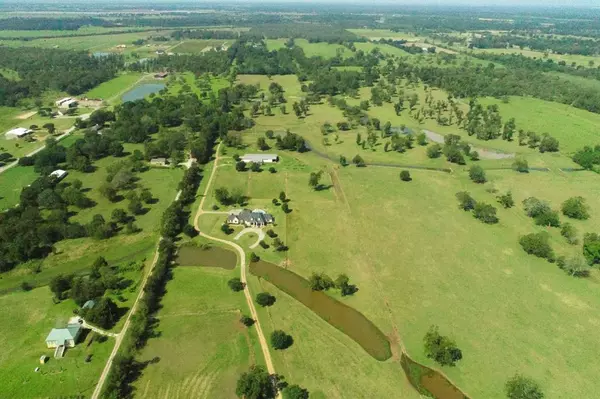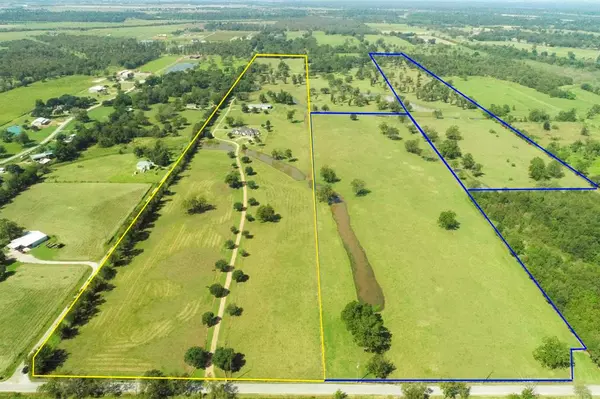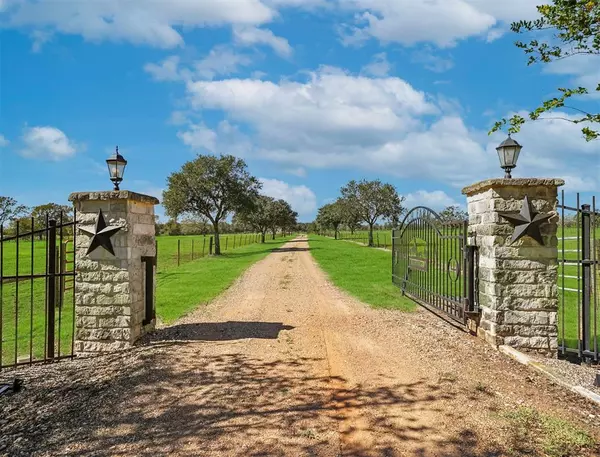$2,225,000
For more information regarding the value of a property, please contact us for a free consultation.
3131 Brundrett RD Simonton, TX 77476
3 Beds
3.1 Baths
5,240 SqFt
Key Details
Property Type Vacant Land
Listing Status Sold
Purchase Type For Sale
Square Footage 5,240 sqft
Price per Sqft $324
Subdivision T Westall
MLS Listing ID 82022177
Sold Date 10/12/22
Style Ranch
Bedrooms 3
Full Baths 3
Half Baths 1
Year Built 2003
Annual Tax Amount $11,845
Tax Year 2021
Lot Size 20.000 Acres
Acres 20.0
Property Description
Working HORSE RANCH in west Houston. Located behind private gates on 50-beautiful Acres and offers two wells, several ponds, is fenced, crossed fenced and includes a 14-stall Barn with tack room, 2-offices & Bath. Also, a separate 2-Bedroom GUEST HOUSE for extended family or ranch hands. This Austin stone home captures the essence of fine Texas living with a tree-lined driveway, circular drive and massive 2-story covered front Porch. Inside is finely finished with wood floors, crown molding, custom cabinetry, granite, and warmed by lots of Austin stone. Double doors in Foyer with dramatic vaulted bead-board ceiling. Stunning, Ponderosa sized Dining Room. Vaulted ceiling & stone fireplace in Texas sized Family Room. Built-in Refrigerator, gas cooktop and double ovens in huge Island Kitchen. Luxurious Primary Suite with double sided fireplace. Secondary Bedrooms are down, secluded, and oversized. Huge Gameroom up. Covered back Porch overlooks POOL & SPA. ADJOINING 66-ACRES AVAILABLE.
Location
State TX
County Fort Bend
Area Fulshear/South Brookshire/Simonton
Rooms
Bedroom Description 2 Bedrooms Down,Primary Bed - 1st Floor
Other Rooms Breakfast Room, Family Room, Formal Dining, Gameroom Up, Kitchen/Dining Combo, Quarters/Guest House
Master Bathroom Half Bath, Primary Bath: Double Sinks, Primary Bath: Jetted Tub, Primary Bath: Separate Shower
Den/Bedroom Plus 4
Kitchen Breakfast Bar, Island w/o Cooktop, Kitchen open to Family Room, Pantry
Interior
Interior Features Crown Molding, Formal Entry/Foyer, High Ceiling
Heating Central Electric
Cooling Central Electric
Flooring Wood
Fireplaces Number 2
Fireplaces Type Gas Connections, Gaslog Fireplace
Exterior
Garage Attached Garage
Garage Spaces 2.0
Garage Description Additional Parking, Auto Garage Door Opener, Circle Driveway, RV Parking, Workshop
Pool Gunite
Waterfront Description Pond
Improvements Barn,Cross Fenced,Guest House,Pastures,Storage Shed,Tackroom
Accessibility Driveway Gate
Private Pool Yes
Building
Lot Description Water View
Faces East
Story 1.5
Foundation Slab
Lot Size Range 20 Up to 50 Acres
Sewer Septic Tank
Water Aerobic, Well
New Construction No
Schools
Elementary Schools Morgan Elementary School
Middle Schools Leaman Junior High School
High Schools Fulshear High School
School District 33 - Lamar Consolidated
Others
Senior Community No
Restrictions Horses Allowed,No Restrictions
Tax ID 0092-00-000-0342-901
Energy Description Ceiling Fans
Acceptable Financing Cash Sale, Conventional, FHA, VA
Tax Rate 1.8223
Disclosures Sellers Disclosure
Listing Terms Cash Sale, Conventional, FHA, VA
Financing Cash Sale,Conventional,FHA,VA
Special Listing Condition Sellers Disclosure
Read Less
Want to know what your home might be worth? Contact us for a FREE valuation!

Our team is ready to help you sell your home for the highest possible price ASAP

Bought with All County Prime Property Mgmt

Nicholas Chambers
Global Real Estate Advisor & Territory Manager | License ID: 600030
GET MORE INFORMATION





