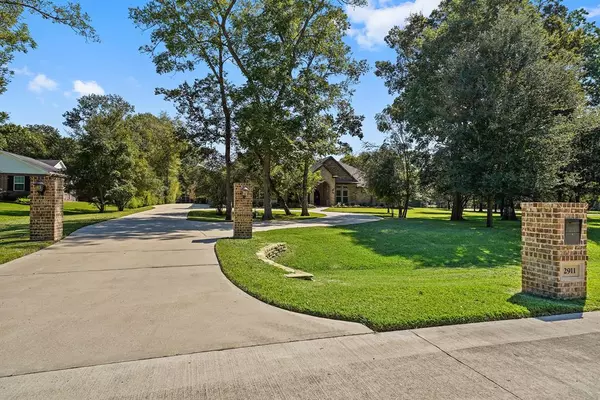$1,600,000
For more information regarding the value of a property, please contact us for a free consultation.
2911 Forest VW Richmond, TX 77406
5 Beds
6 Baths
8,709 SqFt
Key Details
Property Type Single Family Home
Listing Status Sold
Purchase Type For Sale
Square Footage 8,709 sqft
Price per Sqft $195
Subdivision River Forest
MLS Listing ID 85817982
Sold Date 11/18/21
Style Traditional
Bedrooms 5
Full Baths 6
HOA Fees $100/ann
HOA Y/N 1
Year Built 2015
Annual Tax Amount $25,835
Tax Year 2021
Lot Size 1.643 Acres
Acres 1.643
Property Description
TRULY, ONE OF A KIND! Located behind PRIVATE GATES on heavily wooded 1.6-Acre Cul-de-Sac with circular drive. Extraordinary floor plan. Perfect for extended family & working Office. Masterfully crafted & superbly finished with Hickory wood floors, Plantation Shutters, 360-degree views. Study has gorgeous floor-to-ceiling bookcases. Stunning Family Room has custom cabinetry & 14-foot coffered ceiling. Bricked arch opens to Island Kitchen with double ovens, farmhouse sink & walk-thru Pantry. Also, MEDIA ROOM, Gameroom, covered back Porch, SUMMER KITCHEN and walk-up A/C’d storage. MAIN RESIDENCE includes sumptuous Primary Suite with Sitting Area & door-less Shower, two large secondary Bedrooms, each with en-suite Baths, and in a separate wing, secluded QUARTERS with 2-Bedrooms, 2-Baths, Kitchen, its own front door & 1-car Garage. Unbelievably too, there is a DETACHED GUEST HOUSE, with living area, 3-Bedrooms, 3-Baths, front Porch & Garage. Ideal for a working OFFICE!
Location
State TX
County Fort Bend
Area Fort Bend County North/Richmond
Rooms
Bedroom Description All Bedrooms Down
Other Rooms Breakfast Room, Family Room, Guest Suite w/Kitchen, Home Office/Study, Kitchen/Dining Combo, Media, Quarters/Guest House, Utility Room in House
Den/Bedroom Plus 5
Kitchen Island w/o Cooktop, Kitchen open to Family Room, Pot Filler, Walk-in Pantry
Interior
Interior Features Crown Molding, Formal Entry/Foyer
Heating Central Electric
Cooling Central Electric
Flooring Wood
Fireplaces Number 2
Fireplaces Type Gaslog Fireplace
Exterior
Exterior Feature Controlled Subdivision Access, Outdoor Kitchen, Patio/Deck, Porch
Garage Attached Garage
Garage Spaces 3.0
Roof Type Composition
Street Surface Concrete
Private Pool No
Building
Lot Description Corner, Cul-De-Sac, Subdivision Lot
Faces West
Story 1
Foundation Slab
Lot Size Range 1 Up to 2 Acres
Water Aerobic, Well
Structure Type Brick,Stone
New Construction No
Schools
Elementary Schools Frost Elementary School (Lamar)
Middle Schools Wertheimer/Briscoe Junior High School
High Schools Foster High School
School District 33 - Lamar Consolidated
Others
Restrictions Deed Restrictions
Tax ID 3534-01-002-0030-901
Energy Description Ceiling Fans,Generator
Acceptable Financing Cash Sale, Conventional
Tax Rate 1.7223
Disclosures Sellers Disclosure
Listing Terms Cash Sale, Conventional
Financing Cash Sale,Conventional
Special Listing Condition Sellers Disclosure
Read Less
Want to know what your home might be worth? Contact us for a FREE valuation!

Our team is ready to help you sell your home for the highest possible price ASAP

Bought with RE/MAX Grand

Nicholas Chambers
Global Real Estate Advisor & Territory Manager | License ID: 600030
GET MORE INFORMATION





